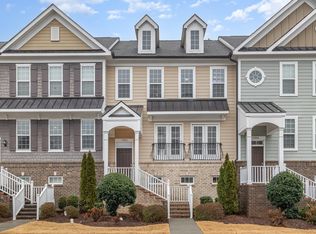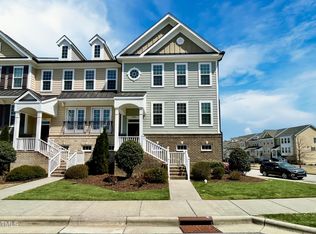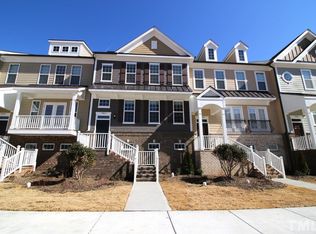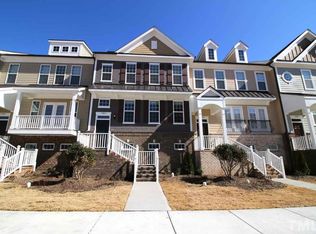Sold for $420,000
$420,000
7002 Reedybrook Xing, Apex, NC 27523
3beds
2,291sqft
Townhouse, Residential
Built in 2017
1,742.4 Square Feet Lot
$418,600 Zestimate®
$183/sqft
$2,178 Estimated rent
Home value
$418,600
$398,000 - $440,000
$2,178/mo
Zestimate® history
Loading...
Owner options
Explore your selling options
What's special
Discover modern living at its finest in this stunning three-story townhome, featuring custom feature walls and designer lighting throughout! Main Level: A spacious living room flooded with natural light flows seamlessly into an expansive kitchen and dining area—perfect for entertaining! Step through the glass doors onto your 23'x8' private deck, ideal for outdoor gatherings. Upper Level: The large owner's suite boasts a spa-like bath, while a secondary bedroom provides flexibility for guests or family. Convenient laundry room with washer & dryer included. Lower Level: A private suite with a full bath offers endless possibilities—perfect for guests, in-laws, or a home gym. Garage Perks: Includes extra storage space and an EV charger for added convenience. Whether you're a homeowner seeking the perfect space or an investor looking for a prime opportunity, this townhome is move-in ready! Close to Beaver Creek, Shopping, Restaurants, 540, & US1.
Zillow last checked: 8 hours ago
Listing updated: October 28, 2025 at 12:47am
Listed by:
Tiffany Williamson 919-218-3057,
Navigate Realty,
Tallie Griffith 984-600-6501,
Navigate Realty
Bought with:
Tania Paul, 306511
Tania Paul & Associates Realty
Source: Doorify MLS,MLS#: 10077828
Facts & features
Interior
Bedrooms & bathrooms
- Bedrooms: 3
- Bathrooms: 4
- Full bathrooms: 3
- 1/2 bathrooms: 1
Heating
- Central, Heat Pump
Cooling
- Ceiling Fan(s), Central Air
Appliances
- Included: Dishwasher, Disposal, Dryer, Gas Range, Microwave, Range Hood, Refrigerator, Washer
- Laundry: Laundry Room, Upper Level
Features
- Bathtub/Shower Combination, Bidet, Ceiling Fan(s), Eat-in Kitchen, Entrance Foyer, High Ceilings, Kitchen Island, Kitchen/Dining Room Combination, Pantry, Separate Shower, Smooth Ceilings, Storage, Walk-In Closet(s), Water Closet
- Flooring: Carpet, Hardwood, Tile
- Windows: Blinds
- Common walls with other units/homes: 2+ Common Walls
Interior area
- Total structure area: 2,291
- Total interior livable area: 2,291 sqft
- Finished area above ground: 2,291
- Finished area below ground: 0
Property
Parking
- Total spaces: 2
- Parking features: Concrete, Garage, Garage Door Opener, On Street
- Attached garage spaces: 2
Features
- Levels: Three Or More
- Stories: 3
- Patio & porch: Deck, Front Porch
- Has view: Yes
Lot
- Size: 1,742 sqft
Details
- Parcel number: 0732370923
- Special conditions: Standard
Construction
Type & style
- Home type: Townhouse
- Architectural style: Transitional
- Property subtype: Townhouse, Residential
- Attached to another structure: Yes
Materials
- Brick, Fiber Cement
- Foundation: Slab
- Roof: Shingle
Condition
- New construction: No
- Year built: 2017
Utilities & green energy
- Sewer: Public Sewer
- Water: Public
Community & neighborhood
Location
- Region: Apex
- Subdivision: 540 Townes
HOA & financial
HOA
- Has HOA: Yes
- HOA fee: $124 monthly
- Services included: Maintenance Grounds
Price history
| Date | Event | Price |
|---|---|---|
| 7/7/2025 | Sold | $420,000-8.1%$183/sqft |
Source: | ||
| 5/16/2025 | Pending sale | $456,789$199/sqft |
Source: | ||
| 4/23/2025 | Price change | $456,789-3.8%$199/sqft |
Source: | ||
| 3/19/2025 | Price change | $475,000-2.1%$207/sqft |
Source: | ||
| 2/21/2025 | Listed for sale | $485,000$212/sqft |
Source: | ||
Public tax history
Tax history is unavailable.
Neighborhood: 27523
Nearby schools
GreatSchools rating
- 9/10Turner Creek ElementaryGrades: PK-5Distance: 1.7 mi
- 10/10Salem MiddleGrades: 6-8Distance: 2.3 mi
- 10/10Green Level High SchoolGrades: 9-12Distance: 1.7 mi
Schools provided by the listing agent
- Elementary: Wake - Turner Creek Road Year Round
- Middle: Wake - Salem
- High: Wake - Green Level
Source: Doorify MLS. This data may not be complete. We recommend contacting the local school district to confirm school assignments for this home.
Get a cash offer in 3 minutes
Find out how much your home could sell for in as little as 3 minutes with a no-obligation cash offer.
Estimated market value
$418,600



