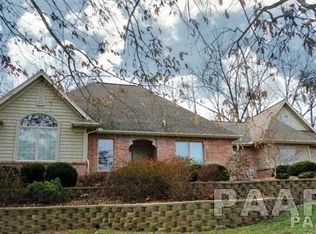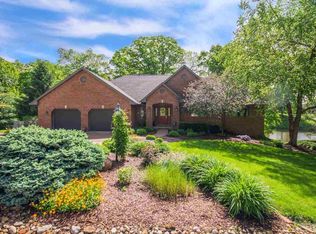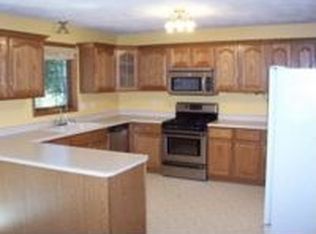Sold for $395,000 on 07/20/23
$395,000
7002 W Saddlebrook Dr, Mapleton, IL 61547
4beds
3,693sqft
Single Family Residence, Residential
Built in 2002
1 Acres Lot
$436,300 Zestimate®
$107/sqft
$3,195 Estimated rent
Home value
$436,300
$414,000 - $458,000
$3,195/mo
Zestimate® history
Loading...
Owner options
Explore your selling options
What's special
Stunning custom-built Noah Herman ranch home with 4-5 beds and 3.5 baths, sitting on a picturesque 1-acre lot in Saddlebrook Estates! The living room boasts cathedral ceilings; stone front gas-log fireplace; and floor to ceiling windows - Beyond is the dining area and kitchen featuring granite counters/backsplash; maple cabinetry; island with breakfast bar; and pantry - Spacious primary bedroom offers a private bath with garden tub and skylight; dual sinks; shower; and walk-in closet - A 2nd bedroom; 2nd full bath; den/office (could be used as a dining room); 1/2 bath; and laundry room round out the main level - The finished walk-out basement features a huge family room; kitchen/bar area with cherry cabinetry; 2 more bedrooms; a 3rd full bath; and convenient stairs leading to the 3-stall garage - Bonus upper level finished flex room with skylights would make a great 5th bedroom (no closet) - From doors off the kitchen or the walk-out basement, enjoy the multi-level brick patio and private wooded backyard - Several updates in recent years... New front landscaping and mulch just completed - Updates in 2019: Stone front fireplace surround; washer and dryer; gutter guards; water heater; whole house generator; and water softener - Updates from 2016-2018: roof; granite kitchen counters/backsplash and under-cabinet lighting; gas-log fireplace insert/blower; and 5 skylights installed - Septic system inspected/pumped and radon system checked in 2019 - Don't miss out on this beauty!
Zillow last checked: 8 hours ago
Listing updated: July 21, 2023 at 01:01pm
Listed by:
Amanda Pope Pref:309-550-4108,
Gallery Homes Real Estate
Bought with:
Debbie E Schepke, 475130891
Jim Maloof Realty, Inc.
Source: RMLS Alliance,MLS#: PA1243325 Originating MLS: Peoria Area Association of Realtors
Originating MLS: Peoria Area Association of Realtors

Facts & features
Interior
Bedrooms & bathrooms
- Bedrooms: 4
- Bathrooms: 4
- Full bathrooms: 3
- 1/2 bathrooms: 1
Bedroom 1
- Level: Main
- Dimensions: 15ft 1in x 13ft 5in
Bedroom 2
- Level: Main
- Dimensions: 11ft 7in x 11ft 1in
Bedroom 3
- Level: Basement
- Dimensions: 12ft 5in x 11ft 1in
Bedroom 4
- Level: Basement
- Dimensions: 19ft 3in x 13ft 8in
Other
- Level: Main
- Dimensions: 14ft 4in x 7ft 3in
Other
- Level: Main
- Dimensions: 14ft 1in x 12ft 1in
Other
- Area: 1795
Additional level
- Area: 330
Additional room
- Description: Basement Kitchen
- Level: Basement
- Dimensions: 10ft 7in x 8ft 4in
Additional room 2
- Description: Upper Level Flex Room
- Level: Upper
- Dimensions: 26ft 1in x 11ft 2in
Family room
- Level: Basement
- Dimensions: 32ft 5in x 17ft 5in
Kitchen
- Level: Main
- Dimensions: 14ft 3in x 10ft 0in
Laundry
- Level: Main
- Dimensions: 8ft 9in x 7ft 6in
Living room
- Level: Main
- Dimensions: 17ft 6in x 16ft 5in
Main level
- Area: 1898
Heating
- Forced Air
Cooling
- Central Air
Appliances
- Included: Dishwasher, Dryer, Range Hood, Microwave, Other, Range, Refrigerator, Washer, Water Softener Owned, Gas Water Heater
Features
- Bar, Ceiling Fan(s), Vaulted Ceiling(s), Solid Surface Counter
- Windows: Skylight(s), Window Treatments
- Basement: Daylight,Egress Window(s),Finished,Full
- Number of fireplaces: 1
- Fireplace features: Gas Log, Living Room
Interior area
- Total structure area: 1,898
- Total interior livable area: 3,693 sqft
Property
Parking
- Total spaces: 3
- Parking features: Attached, Paved
- Attached garage spaces: 3
- Details: Number Of Garage Remotes: 2
Features
- Patio & porch: Patio
- Has view: Yes
- View description: Lake
- Has water view: Yes
- Water view: Lake
Lot
- Size: 1 Acres
- Dimensions: 231 x 56 x 151 x 245 x 244
- Features: Sloped, Wooded
Details
- Parcel number: 2008229003
- Other equipment: Radon Mitigation System
Construction
Type & style
- Home type: SingleFamily
- Architectural style: Ranch
- Property subtype: Single Family Residence, Residential
Materials
- Frame, Brick, Vinyl Siding
- Roof: Shingle
Condition
- New construction: No
- Year built: 2002
Utilities & green energy
- Sewer: Septic Tank
- Water: Public
- Utilities for property: Cable Available
Community & neighborhood
Location
- Region: Mapleton
- Subdivision: Saddlebrook Estates
Other
Other facts
- Road surface type: Paved
Price history
| Date | Event | Price |
|---|---|---|
| 7/20/2023 | Sold | $395,000+1.3%$107/sqft |
Source: | ||
| 6/20/2023 | Pending sale | $389,900$106/sqft |
Source: | ||
| 6/19/2023 | Listed for sale | $389,900+21.1%$106/sqft |
Source: | ||
| 3/15/2016 | Sold | $322,000$87/sqft |
Source: | ||
Public tax history
Tax history is unavailable.
Neighborhood: 61547
Nearby schools
GreatSchools rating
- 8/10Illini Bluffs Elementary SchoolGrades: PK-5Distance: 4.9 mi
- 5/10Illini Bluffs Middle SchoolGrades: 6-8Distance: 4.9 mi
- 5/10Illini Bluffs High SchoolGrades: 9-12Distance: 4.9 mi
Schools provided by the listing agent
- High: Illini Bluffs
Source: RMLS Alliance. This data may not be complete. We recommend contacting the local school district to confirm school assignments for this home.

Get pre-qualified for a loan
At Zillow Home Loans, we can pre-qualify you in as little as 5 minutes with no impact to your credit score.An equal housing lender. NMLS #10287.


