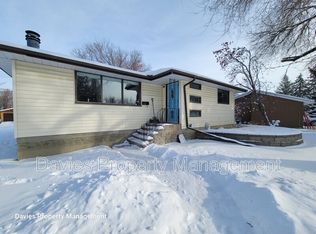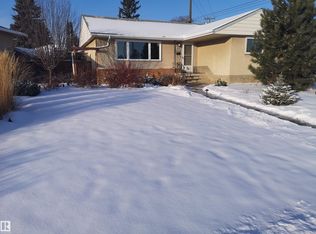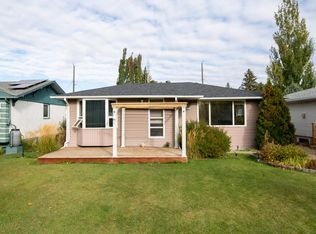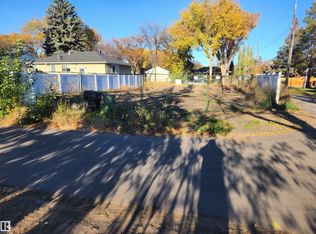4-Bed Family Home Steps Away From Avonmore LRT Station Stunning Pet-Friendly Home in Avonmore 3+1 Bedrooms, 2 Bathrooms, and a Double Garage! Welcome to your perfect family home in the heart of mature Avonmore (Bonnie Doon)! This beautifully maintained 3+1 bedroom, 2-bathroom home offers plenty of space, style, and flexibilityincluding the potential for an in-law suite. Enjoy the comfort of central air conditioning, newly added for your convenienceyou'll be the first tenant to enjoy it! With a spacious double garage, a pet-friendly policy, and a location that's just steps from the LRT, parks, and shopping, this home truly has it all. Prime Location: 3-min walk to Avonmore LRT Station (easy downtown access!) 5-min walk to Mill Creek Ravine & Argyll Park (nature at your doorstep!) 5-min drive to Bonnie Doon Shopping Centre (groceries, dining & more!) Home Highlights: MAIN FLOOR: Bright living room with hardwood floors & open-concept layout Renovated kitchen with smooth-top range, island bar seating, double fridge, & dishwasher Spacious dining area with ceramic tile, leading to a sunny west-facing deck 3 good-sized bedrooms plenty of space for the whole family Renovated bathroom with tub & ceramic tile surround FULLY FINISHED BASEMENT: Cozy family room with gas fireplace (perfect for winter nights!) Large 4th bedroom with ample closet space Full bathroom & stylish wet bar (could be a 2nd kitchen!) Laundry room + extra storage OUTDOOR & PARKING: West-facing deck surrounded by greeneryideal for BBQs & relaxing Double detached garage (plenty of parking & storage!) Pet-Friendly & Move-In Ready! This home has everything your family needswhether you're hosting summer gatherings, enjoying a quiet night by the fireplace, or exploring the nearby ravine. Don't miss outschedule a viewing today! Special Conditions -This is a non-smoking home. Smoking is not permitted indoors. -Well behaved pets are negotiable with extra fee (Sm or Med), we must meet all dog's before move in! -Parking: Detached garage, driveway and front street -Utilities not included. -Rent is paid by automatic withdrawal -Damage Deposit is the same as one month's rent and it's due when lease is signed. -Leases are for a fixed term, usually one year -To ensure quality tenants, candidates must be prepared to disclose Credit Check and might be subject of Criminal Background Check.
This property is off market, which means it's not currently listed for sale or rent on Zillow. This may be different from what's available on other websites or public sources.



