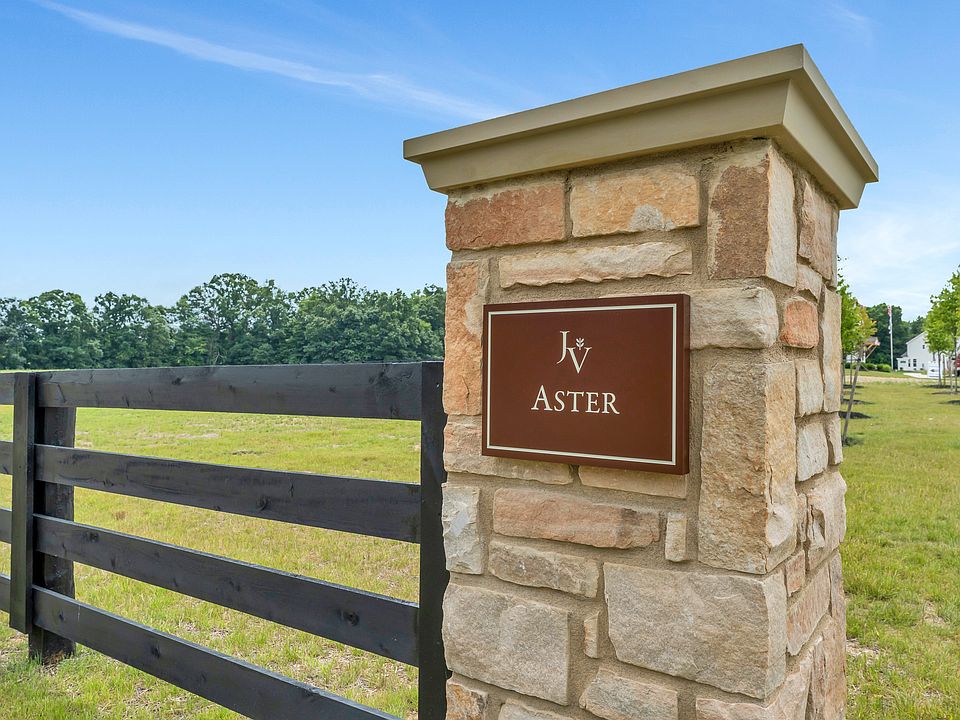This Bradford two-story design offers luxury features in a spacious 3,004 sq. ft. home. The design features a two-story great room, open kitchen with island, large walk-in pantry, and a spacious formal dining room. The second floor has much to offer with an over-sized owner's suite plus three large bedrooms, a balcony overlooking the great room and a switch-back staircase in the center of the home. Included Features: 9' Poured Wall Full Basement, Extended Breakfast/Dinette, 2 Car Garage, Deluxe Owner's Bath, Angled Tray Ceiling in Owner's Bedroom, Wrought Iron Spindles with Wood Railings on Staircase, Guest Suite on the First Floor, Upgraded Kitchen Cabinets with Appliances, Quartz Countertops, Additional lighting and upgraded electrical options, Fireplace with 3 Rows of Windows in the Two-Story Great Room, Vinyl Siding, Upgraded 8lb Carpet Pad for all Carpet, EVP flooring on First Floor, and ¾ Bath Rough-in drain in Basement.
New construction
Special offer
$721,089
7004 Aster Way, Plain City, OH 43064
5beds
3,004sqft
Single Family Residence
Built in 2025
-- sqft lot
$-- Zestimate®
$240/sqft
$71/mo HOA
What's special
Three large bedroomsTwo-story great roomSpacious formal dining roomSwitch-back staircaseLarge walk-in pantryQuartz countertopsOpen kitchen with island
- 84 days |
- 105 |
- 1 |
Zillow last checked: 7 hours ago
Listing updated: July 11, 2025 at 01:34pm
Listed by:
Courtney J Mitchell 614-582-9351,
RE/MAX Premier Choice
Source: Columbus and Central Ohio Regional MLS ,MLS#: 225025596
Travel times
Schedule tour
Facts & features
Interior
Bedrooms & bathrooms
- Bedrooms: 5
- Bathrooms: 3
- Full bathrooms: 3
- Main level bedrooms: 1
Heating
- Forced Air
Cooling
- Central Air
Features
- Windows: Insulated Windows
- Basement: Full
- Number of fireplaces: 1
- Fireplace features: One, Direct Vent
- Common walls with other units/homes: No Common Walls
Interior area
- Total structure area: 3,004
- Total interior livable area: 3,004 sqft
Property
Parking
- Total spaces: 2
- Parking features: Attached
- Attached garage spaces: 2
Features
- Levels: Two
Details
- Parcel number: 1700100311010
- Special conditions: Standard
Construction
Type & style
- Home type: SingleFamily
- Architectural style: Traditional
- Property subtype: Single Family Residence
Condition
- New construction: Yes
- Year built: 2025
Details
- Builder name: Rockford Homes
Utilities & green energy
- Sewer: Public Sewer
- Water: Public
Community & HOA
Community
- Subdivision: Jerome Village Aster
HOA
- Has HOA: Yes
- HOA fee: $850 annually
Location
- Region: Plain City
Financial & listing details
- Price per square foot: $240/sqft
- Date on market: 7/11/2025
About the community
The Aster Neighborhood in Jerome Village is conveniently located at the corner of Jerome Rd. and Blaney Rd. and is connected to our very popular Willowbrush Neighborhood. Resident amenities include access to the community pool, bike & walking trails, and the Community Center.
Three Ways to Save
Now YOU can decide on HOW to get the most savings on YOUR next home? For a limited time, choose how you'll save at Rockford! Quick Move-In LOW Rates Build it YOUR WAY with Flex Cash Huge Savings up to $56k on Select Homes Ready Now!Source: Rockford Homes
