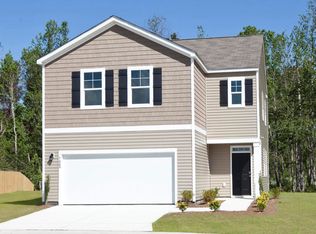The Robie Floor plan is a spacious 5 bed 3 full bath 2 story home. Downstairs you will find an open floor plan with living room, dining room and kitchen all open. 1st floor bedroom and full bath is perfect for a home office or guest room. The large master suite, walk in closet and owners bath are separate from the other 3 bedrooms upstairs. REQUEST INFO
This property is off market, which means it's not currently listed for sale or rent on Zillow. This may be different from what's available on other websites or public sources.

