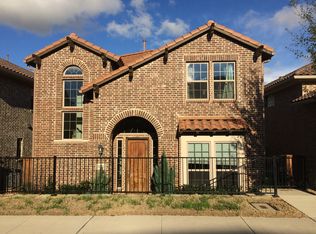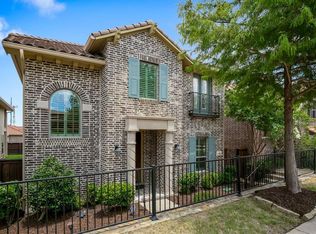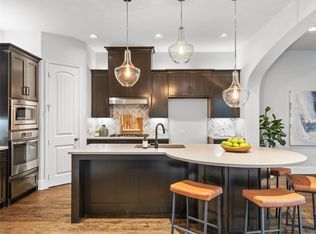Sold on 05/29/25
Price Unknown
7004 Comal Dr, Irving, TX 75039
4beds
3,178sqft
Single Family Residence
Built in 2011
5,445 Square Feet Lot
$662,200 Zestimate®
$--/sqft
$3,493 Estimated rent
Home value
$662,200
$609,000 - $709,000
$3,493/mo
Zestimate® history
Loading...
Owner options
Explore your selling options
What's special
Welcome to this inviting 4-bedroom, 3-bathroom residence nestled in the heart of Los Colinas. This well-maintained two-story home offers a comfortable and functional layout perfect for modern living. Enjoy ample space for relaxation and entertainment with four generously sized bedrooms and three full bathrooms. Admire the unique architectural elements, including a charming balcony and a distinctive arched window, adding character to the home. A private outdoor space provides opportunities for gardening or enjoying the fresh air. Situated in a sought-after Los Colinas neighborhood, residents will appreciate easy access to local amenities, shopping, dining, and major thoroughfares. The thoughtfully designed two-story layout offers a sense of privacy and separation between living and sleeping areas. Benefit from the established community and mature landscaping that creates a welcoming atmosphere. This property presents a wonderful opportunity to own a comfortable home in a prime location. Don't miss the chance to make this delightful residence your own.
Zillow last checked: 8 hours ago
Listing updated: May 30, 2025 at 12:17pm
Listed by:
Andrea Rhodes 0810584,
Cowtown Realty 214-517-7886,
Scott Kirkpatrick 0667545 214-517-7886,
Cowtown Realty
Bought with:
Dixie Miller
Coldwell Banker Realty
Source: NTREIS,MLS#: 20869091
Facts & features
Interior
Bedrooms & bathrooms
- Bedrooms: 4
- Bathrooms: 3
- Full bathrooms: 3
Primary bedroom
- Features: Ceiling Fan(s), Dual Sinks, En Suite Bathroom, Linen Closet
- Level: Second
- Dimensions: 17 x 15
Bedroom
- Level: Second
- Dimensions: 13 x 11
Bedroom
- Level: Second
- Dimensions: 12 x 11
Bedroom
- Level: First
- Dimensions: 12 x 12
Dining room
- Level: First
Kitchen
- Level: First
- Dimensions: 17 x 11
Living room
- Level: First
Living room
- Level: Second
Heating
- Central, Natural Gas
Cooling
- Central Air, Electric
Appliances
- Included: Dishwasher, Electric Oven, Gas Cooktop, Disposal, Microwave
- Laundry: Washer Hookup, Electric Dryer Hookup
Features
- Chandelier, Decorative/Designer Lighting Fixtures, Eat-in Kitchen, Granite Counters, High Speed Internet, Kitchen Island, Loft, Open Floorplan, Pantry, Cable TV, Walk-In Closet(s)
- Flooring: Carpet, Ceramic Tile
- Has basement: No
- Number of fireplaces: 1
- Fireplace features: Wood Burning
Interior area
- Total interior livable area: 3,178 sqft
Property
Parking
- Total spaces: 3
- Parking features: Door-Multi, Garage, Garage Door Opener, Side By Side, Tandem
- Attached garage spaces: 3
Features
- Levels: Two
- Stories: 2
- Patio & porch: Balcony
- Exterior features: Balcony, Rain Gutters
- Pool features: None
- Fencing: Brick
Lot
- Size: 5,445 sqft
- Features: Corner Lot
Details
- Parcel number: 324412500B0190000
Construction
Type & style
- Home type: SingleFamily
- Architectural style: French Provincial,Mediterranean,Other,Detached
- Property subtype: Single Family Residence
Condition
- Year built: 2011
Utilities & green energy
- Sewer: Public Sewer
- Water: Public
- Utilities for property: Sewer Available, Water Available, Cable Available
Community & neighborhood
Security
- Security features: Carbon Monoxide Detector(s), Smoke Detector(s)
Community
- Community features: Curbs
Location
- Region: Irving
- Subdivision: Riverside Village
HOA & financial
HOA
- Has HOA: Yes
- HOA fee: $1,550 annually
- Services included: All Facilities, Association Management, Maintenance Grounds
- Association name: Riverside Village HOA, Las Colinas
Other
Other facts
- Listing terms: Cash,Conventional,FHA,Texas Vet,VA Loan
Price history
| Date | Event | Price |
|---|---|---|
| 5/29/2025 | Sold | -- |
Source: NTREIS #20869091 | ||
| 5/2/2025 | Pending sale | $689,900$217/sqft |
Source: NTREIS #20869091 | ||
| 4/19/2025 | Contingent | $689,900$217/sqft |
Source: NTREIS #20869091 | ||
| 4/7/2025 | Price change | $689,900-1.4%$217/sqft |
Source: NTREIS #20869091 | ||
| 3/12/2025 | Listed for sale | $699,900-1.4%$220/sqft |
Source: NTREIS #20869091 | ||
Public tax history
| Year | Property taxes | Tax assessment |
|---|---|---|
| 2024 | $7,136 -4.7% | $635,930 -3.6% |
| 2023 | $7,486 +18.4% | $659,980 +22% |
| 2022 | $6,321 +12.4% | $540,860 +16.5% |
Find assessor info on the county website
Neighborhood: Freeport/Hackberry
Nearby schools
GreatSchools rating
- 9/10La Villita Elementary SchoolGrades: K-5Distance: 0.4 mi
- 5/10Bush Middle SchoolGrades: 6-8Distance: 3.2 mi
- 5/10Ranchview High SchoolGrades: 9-12Distance: 1.1 mi
Schools provided by the listing agent
- Elementary: La Villita
- Middle: Bush
- High: Ranchview
- District: Carrollton-Farmers Branch ISD
Source: NTREIS. This data may not be complete. We recommend contacting the local school district to confirm school assignments for this home.
Get a cash offer in 3 minutes
Find out how much your home could sell for in as little as 3 minutes with a no-obligation cash offer.
Estimated market value
$662,200
Get a cash offer in 3 minutes
Find out how much your home could sell for in as little as 3 minutes with a no-obligation cash offer.
Estimated market value
$662,200


