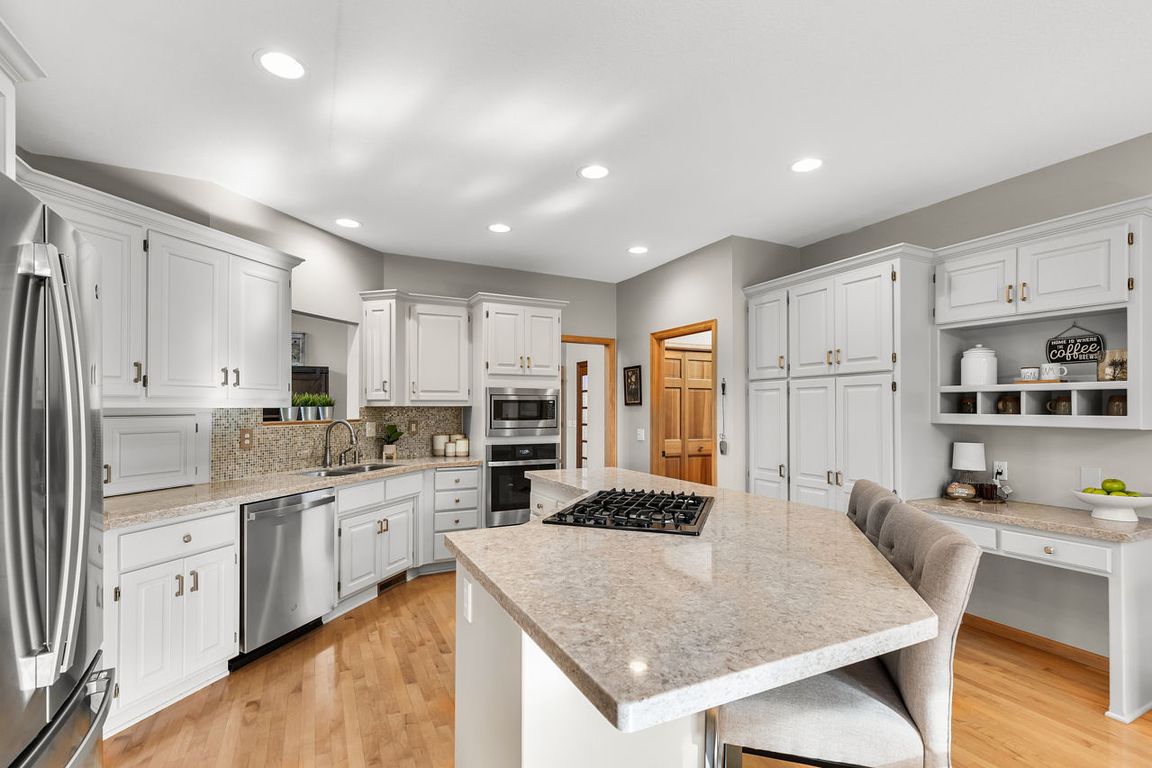
Active with contingency
$850,000
4beds
4,384sqft
7004 Howard Ln, Eden Prairie, MN 55346
4beds
4,384sqft
Single family residence
Built in 1997
0.34 Acres
3 Attached garage spaces
$194 price/sqft
$160 annually HOA fee
What's special
Prepare to be impressed by this exceptional home perfectly nestled on a serene 0.34-acre lot in the sought-after Bent Creek Woods neighborhood, this stunning one-story custom-built masterpiece offers nearly 4,000 square feet of exquisite living space—just steps from the beautiful Bent Creek Golf Course. From the moment you step inside, you’ll be ...
- 6 days |
- 2,122 |
- 76 |
Source: NorthstarMLS as distributed by MLS GRID,MLS#: 6807538
Travel times
Kitchen
Living Room
Family Room
Primary Bedroom
Primary Bathroom
Basement
Backyard
Zillow last checked: 8 hours ago
Listing updated: November 01, 2025 at 11:52am
Listed by:
Ryan M Platzke 952-942-7777,
Coldwell Banker Realty
Source: NorthstarMLS as distributed by MLS GRID,MLS#: 6807538
Facts & features
Interior
Bedrooms & bathrooms
- Bedrooms: 4
- Bathrooms: 3
- Full bathrooms: 2
- 1/2 bathrooms: 1
Rooms
- Room types: Living Room, Dining Room, Family Room, Kitchen, Bedroom 1, Bedroom 2, Bedroom 3, Bedroom 4, Office, Laundry, Deck, Amusement Room
Bedroom 1
- Level: Main
- Area: 208 Square Feet
- Dimensions: 16 x 13
Bedroom 2
- Level: Lower
- Area: 196 Square Feet
- Dimensions: 14 x 14
Bedroom 3
- Level: Lower
- Area: 196 Square Feet
- Dimensions: 14 x 14
Bedroom 4
- Level: Lower
- Area: 156 Square Feet
- Dimensions: 13 x 12
Other
- Level: Lower
- Area: 589 Square Feet
- Dimensions: 31 x 19
Deck
- Level: Main
- Area: 289 Square Feet
- Dimensions: 17 x 17
Dining room
- Level: Main
- Area: 168 Square Feet
- Dimensions: 14 x 12
Family room
- Level: Main
- Area: 289 Square Feet
- Dimensions: 17 x 17
Kitchen
- Level: Main
- Area: 195 Square Feet
- Dimensions: 15 x 13
Laundry
- Level: Main
- Area: 70 Square Feet
- Dimensions: 10 x 7
Living room
- Level: Main
- Area: 336 Square Feet
- Dimensions: 21 x 16
Office
- Level: Main
- Area: 110 Square Feet
- Dimensions: 11 x 10
Heating
- Forced Air, Fireplace(s)
Cooling
- Central Air
Appliances
- Included: Air-To-Air Exchanger, Chandelier, Cooktop, Dishwasher, Disposal, Dryer, Exhaust Fan, Humidifier, Gas Water Heater, Water Filtration System, Microwave, Refrigerator, Stainless Steel Appliance(s), Wall Oven, Washer
Features
- Basement: Daylight,Drain Tiled,Finished,Full,Storage Space,Walk-Out Access
- Number of fireplaces: 3
- Fireplace features: Double Sided, Amusement Room, Family Room, Gas, Living Room, Primary Bedroom
Interior area
- Total structure area: 4,384
- Total interior livable area: 4,384 sqft
- Finished area above ground: 2,192
- Finished area below ground: 1,804
Video & virtual tour
Property
Parking
- Total spaces: 3
- Parking features: Attached, Garage Door Opener, Insulated Garage
- Attached garage spaces: 3
- Has uncovered spaces: Yes
- Details: Garage Dimensions (23 x 30)
Accessibility
- Accessibility features: None
Features
- Levels: One
- Stories: 1
- Patio & porch: Deck
- Pool features: None
Lot
- Size: 0.34 Acres
- Dimensions: 149 x 51 x 51 x 25 x 149 x 72
- Features: Irregular Lot, Many Trees
Details
- Foundation area: 2192
- Parcel number: 0911622110041
- Zoning description: Residential-Single Family
Construction
Type & style
- Home type: SingleFamily
- Property subtype: Single Family Residence
Materials
- Brick/Stone, Stucco
- Roof: Age Over 8 Years,Asphalt
Condition
- Age of Property: 28
- New construction: No
- Year built: 1997
Utilities & green energy
- Gas: Natural Gas
- Sewer: City Sewer/Connected
- Water: City Water/Connected
Community & HOA
Community
- Subdivision: Bent Creek Woods 3rd Add
HOA
- Has HOA: Yes
- Services included: Other
- HOA fee: $160 annually
- HOA name: Bent Creek Homeowners Association-Maija Hoehn
- HOA phone: 952-239-0577
Location
- Region: Eden Prairie
Financial & listing details
- Price per square foot: $194/sqft
- Tax assessed value: $727,500
- Annual tax amount: $9,148
- Date on market: 10/28/2025
- Road surface type: Paved