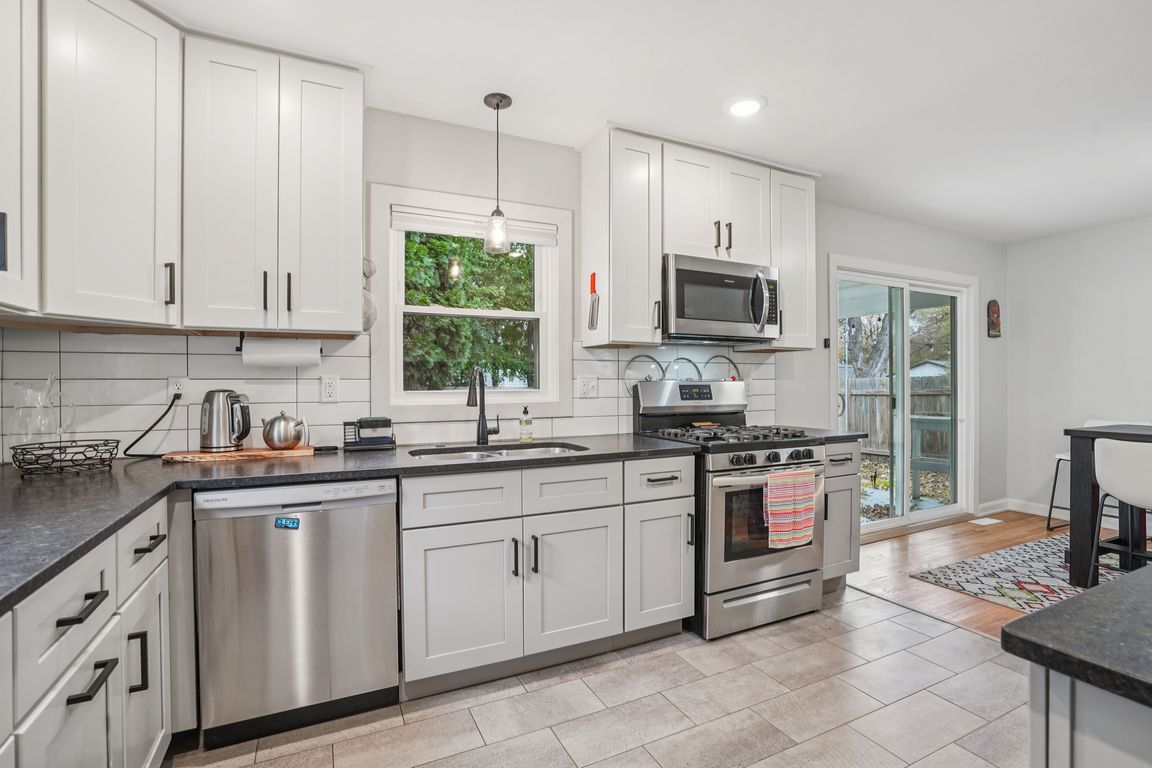
Active
$550,000
4beds
2,666sqft
7004 Knox Ave S, Richfield, MN 55423
4beds
2,666sqft
Single family residence
Built in 1945
8,276 sqft
2 Garage spaces
$206 price/sqft
What's special
Fully fenced backyardStylish lightingRefinished hardwood floorsLarge patioBright open main levelSolid-surface countertopsSpacious family room
Beautifully remodeled Cape Cod in a prime Richfield location! This 4-bedroom, 3-bath home has been thoughtfully updated from top to bottom while maintaining its classic charm. Step inside to find a bright, open main level with refinished hardwood floors, fresh paint, and stylish lighting throughout. The fully renovated kitchen features custom ...
- 3 days |
- 822 |
- 49 |
Likely to sell faster than
Source: NorthstarMLS as distributed by MLS GRID,MLS#: 6765991
Travel times
Living Room
Kitchen
Dining Room
Zillow last checked: 8 hours ago
Listing updated: November 13, 2025 at 06:26am
Listed by:
Michael R Favre 608-792-5599,
Coldwell Banker Realty,
Savanah Farrell 515-979-9055
Source: NorthstarMLS as distributed by MLS GRID,MLS#: 6765991
Facts & features
Interior
Bedrooms & bathrooms
- Bedrooms: 4
- Bathrooms: 3
- 3/4 bathrooms: 3
Rooms
- Room types: Living Room, Dining Room, Kitchen, Bedroom 1, Bedroom 2, Bedroom 3, Bedroom 4, Family Room, Bar/Wet Bar Room, Laundry, Utility Room
Bedroom 1
- Level: Main
- Area: 144 Square Feet
- Dimensions: 12x12
Bedroom 2
- Level: Main
- Area: 120 Square Feet
- Dimensions: 12x10
Bedroom 3
- Level: Upper
- Area: 168 Square Feet
- Dimensions: 14x12
Bedroom 4
- Level: Lower
- Area: 210 Square Feet
- Dimensions: 15x14
Other
- Level: Lower
- Area: 180 Square Feet
- Dimensions: 15x12
Dining room
- Level: Main
- Area: 100 Square Feet
- Dimensions: 10x10
Family room
- Level: Lower
- Area: 240 Square Feet
- Dimensions: 20x12
Kitchen
- Level: Main
- Area: 120 Square Feet
- Dimensions: 12x10
Laundry
- Level: Lower
- Area: 21 Square Feet
- Dimensions: 7x3
Living room
- Level: Main
- Area: 247 Square Feet
- Dimensions: 19x13
Utility room
- Level: Lower
- Area: 84 Square Feet
- Dimensions: 12x7
Heating
- Forced Air
Cooling
- Central Air
Appliances
- Included: Dishwasher, Dryer, Gas Water Heater, Microwave, Range, Refrigerator, Stainless Steel Appliance(s), Washer
Features
- Basement: Egress Window(s),Finished,Full
- Number of fireplaces: 1
- Fireplace features: Living Room
Interior area
- Total structure area: 2,666
- Total interior livable area: 2,666 sqft
- Finished area above ground: 1,658
- Finished area below ground: 1,008
Property
Parking
- Total spaces: 2
- Parking features: Detached, Asphalt
- Garage spaces: 2
Accessibility
- Accessibility features: None
Features
- Levels: One and One Half
- Stories: 1.5
- Patio & porch: Patio, Porch, Rear Porch
- Fencing: Wood
Lot
- Size: 8,276.4 Square Feet
- Dimensions: 60 x 135 x 60 x 135
Details
- Foundation area: 1008
- Parcel number: 3302824210059
- Zoning description: Residential-Single Family
Construction
Type & style
- Home type: SingleFamily
- Property subtype: Single Family Residence
Materials
- Vinyl Siding
- Roof: Age 8 Years or Less,Asphalt,Pitched
Condition
- Age of Property: 80
- New construction: No
- Year built: 1945
Utilities & green energy
- Gas: Natural Gas
- Sewer: City Sewer/Connected
- Water: City Water/Connected
Community & HOA
Community
- Subdivision: Forest Lawn
HOA
- Has HOA: No
Location
- Region: Richfield
Financial & listing details
- Price per square foot: $206/sqft
- Tax assessed value: $476,900
- Annual tax amount: $6,075
- Date on market: 11/12/2025
- Cumulative days on market: 4 days