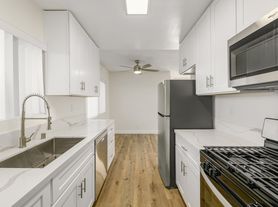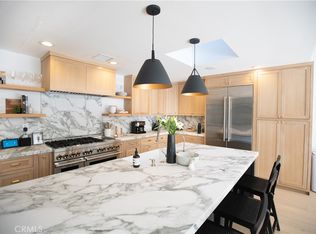Available for Lease!! Gated North Hollywood Estate offering 5 Bedrooms, 4.5 Bathrooms, and almost 4800 Square Feet of Living Space on a Large 12,900+ Square Foot Lot with Automatic Circular Gates, plus an Attached 2 Car Garage! Low Maintenance Front Yard leads to a Formal Entry Way with Tile Inlays, Dramatic Stairway and Chandelier. 3 Fireplaces warm the Living Room, Family Room and the Primary Suite. Entertain Easily with a Wonderful Formal Living Room, Formal Dining, an Open Family Room that Looks over the Center Island Granite Cooks Kitchen with Breakfast Bar, and there's even a Home Office. Almost all the bedrooms are en-suites with Private Bathrooms, and Two of the Upstairs Bedrooms share a Jack n' Jill Bath, plus there's a Convenient Downstairs Bedroom + Bath, and Indoor Laundry. Expansive Primary Suite with Sitting Area, Balcony, Custom Walk-in Closet and Beautiful En Suite Bath. Large Rear Yard with BBQ Center, Covered Patio, Fruit Trees and plenty of room to Entertain. Additional Amenities Include: Central Air & Heat, Dual Pane Windows, Recessed Lighting and More. It's a Must See!
House for rent
$7,700/mo
7004 Longridge Ave, Acton, CA 91605
5beds
4,781sqft
Price may not include required fees and charges.
Singlefamily
Available now
-- Pets
Central air
In garage laundry
2 Attached garage spaces parking
Central, fireplace
What's special
Fruit treesLarge rear yardPrivate bathroomsBreakfast barHome officeExpansive primary suiteDramatic stairway
- 84 days |
- -- |
- -- |
Travel times
Facts & features
Interior
Bedrooms & bathrooms
- Bedrooms: 5
- Bathrooms: 5
- Full bathrooms: 4
- 1/2 bathrooms: 1
Rooms
- Room types: Dining Room, Family Room, Office, Pantry
Heating
- Central, Fireplace
Cooling
- Central Air
Appliances
- Included: Dishwasher, Range
- Laundry: In Garage, In Unit
Features
- Balcony, Bar, Bedroom on Main Level, Breakfast Bar, Entrance Foyer, High Ceilings, Jack and Jill Bath, Open Floorplan, Primary Suite, Recessed Lighting, Separate/Formal Dining Room, Walk In Closet, Walk-In Closet(s), Walk-In Pantry
- Flooring: Tile
- Has fireplace: Yes
Interior area
- Total interior livable area: 4,781 sqft
Property
Parking
- Total spaces: 2
- Parking features: Attached, Garage, Covered
- Has attached garage: Yes
- Details: Contact manager
Features
- Stories: 2
- Exterior features: Contact manager
- Has view: Yes
- View description: Contact manager
Details
- Parcel number: 2327006041
Construction
Type & style
- Home type: SingleFamily
- Property subtype: SingleFamily
Condition
- Year built: 2004
Community & HOA
Location
- Region: Acton
Financial & listing details
- Lease term: 12 Months
Price history
| Date | Event | Price |
|---|---|---|
| 7/14/2025 | Listed for rent | $7,700+18.5%$2/sqft |
Source: CRMLS #SR25157951 | ||
| 12/16/2024 | Listing removed | $6,500$1/sqft |
Source: CRMLS #SR24202854 | ||
| 11/7/2024 | Price change | $6,500-7.1%$1/sqft |
Source: CRMLS #SR24202854 | ||
| 10/1/2024 | Listed for rent | $7,000-17.6%$1/sqft |
Source: CRMLS #SR24202854 | ||
| 6/3/2024 | Listing removed | -- |
Source: Zillow Rentals | ||

