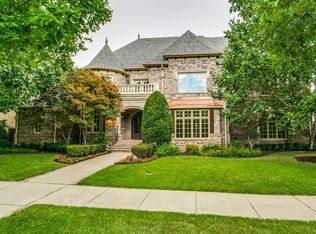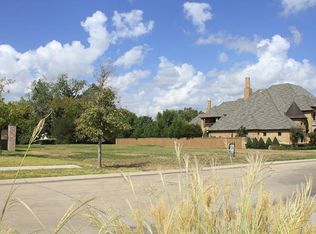Sold
Price Unknown
7004 Reverchon Ct, Colleyville, TX 76034
4beds
5,529sqft
Single Family Residence
Built in 2007
0.42 Acres Lot
$1,846,300 Zestimate®
$--/sqft
$6,860 Estimated rent
Home value
$1,846,300
$1.72M - $1.99M
$6,860/mo
Zestimate® history
Loading...
Owner options
Explore your selling options
What's special
Gorgeous updating-designer touches everywhere! Upon entry, swoon over the beautiful flooring, curved stairs, updated light fixtures & light color palette thru-out, all showcased by soaring ceilings & stacked windows rendering natural light! The formal liv boasts refaced fireplc & painted blt-ins & a spectacular view of resort-like bkyard! Richly paneled home office is located off front foyer. Oversized formal dining boasts designer chandelier & finishes. The adj wine grotto boasts 155-bottle wine refrig & opens up to the brkfast nook & oversized island kitchen. Here you will love the painted cabinets, designer hardware, quartzite counters & brkfast bar, Thermador appliances incl warming drawers, B-I refrig, large W-I pantry & butlery area. There is a private guest bed-bath on main level, along with the primary suite on opposite side of home. The primary features beautiful ceiling treatment & redesigned picture window centered on the pool view - so gorgeous & serene. The primary bath was fully renov in '22 w-new cabinetry, quartzite, lighting, flooring & a uniquely modern shower enclosure & a cool barrel vault ceiling w-mood lighting! The second level offers 2 spacious BRs with en-suite baths, a game room outfitted with wetbar & a balcony, and a fully-equipped media room! Luxury living extends to the outdoors with recently built pavilion with WBFP & grill overlooking the tree-lined greenbelt! Must see at night w- its elegant exterior lighting! New Roof & gutters '25. 3-car epoxy garage!
Zillow last checked: 8 hours ago
Listing updated: June 19, 2025 at 07:36pm
Listed by:
Susan Mayer 0466723 817-481-5882,
Ebby Halliday, REALTORS 817-481-5882
Bought with:
Amy Cole
Better Homes and Gardens Real
Source: NTREIS,MLS#: 20860522
Facts & features
Interior
Bedrooms & bathrooms
- Bedrooms: 4
- Bathrooms: 5
- Full bathrooms: 4
- 1/2 bathrooms: 1
Primary bedroom
- Features: Dual Sinks, Double Vanity, En Suite Bathroom, Fireplace, Garden Tub/Roman Tub, Linen Closet, Sitting Area in Primary, Separate Shower, Walk-In Closet(s)
- Level: First
- Dimensions: 22 x 15
Bedroom
- Features: Split Bedrooms
- Level: First
- Dimensions: 13 x 12
Bedroom
- Features: En Suite Bathroom, Split Bedrooms, Walk-In Closet(s)
- Level: Second
- Dimensions: 16 x 14
Bedroom
- Features: En Suite Bathroom, Split Bedrooms, Walk-In Closet(s)
- Level: Second
- Dimensions: 14 x 13
Breakfast room nook
- Level: First
- Dimensions: 16 x 12
Dining room
- Features: Butler's Pantry
- Level: First
- Dimensions: 20 x 16
Family room
- Features: Breakfast Bar, Fireplace
- Level: First
- Dimensions: 22 x 20
Game room
- Features: Built-in Features
- Level: Second
- Dimensions: 19 x 14
Kitchen
- Features: Breakfast Bar, Built-in Features, Butler's Pantry, Kitchen Island, Stone Counters, Walk-In Pantry
- Level: First
- Dimensions: 17 x 16
Laundry
- Features: Built-in Features, Utility Sink
- Level: First
- Dimensions: 12 x 8
Living room
- Features: Built-in Features, Fireplace
- Level: First
- Dimensions: 17 x 16
Media room
- Level: Second
- Dimensions: 18 x 13
Office
- Features: Built-in Features
- Level: First
- Dimensions: 13 x 11
Heating
- Central, Fireplace(s), Natural Gas, Zoned
Cooling
- Central Air, Ceiling Fan(s), Zoned
Appliances
- Included: Some Gas Appliances, Built-In Refrigerator, Double Oven, Dishwasher, Gas Cooktop, Disposal, Gas Water Heater, Microwave, Plumbed For Gas, Vented Exhaust Fan, Warming Drawer, Wine Cooler
- Laundry: Washer Hookup, Electric Dryer Hookup, Laundry in Utility Room
Features
- Wet Bar, Built-in Features, Chandelier, Decorative/Designer Lighting Fixtures, Double Vanity, High Speed Internet, Kitchen Island, Open Floorplan, Pantry, Paneling/Wainscoting, Cable TV, Natural Woodwork, Walk-In Closet(s), Wired for Sound
- Flooring: Carpet, Tile, Wood
- Windows: Shutters, Window Coverings
- Has basement: No
- Number of fireplaces: 4
- Fireplace features: Electric, Family Room, Gas Log, Gas Starter, Primary Bedroom, Outside, Wood Burning
Interior area
- Total interior livable area: 5,529 sqft
Property
Parking
- Total spaces: 3
- Parking features: Driveway, Epoxy Flooring, Electric Gate, Garage, Garage Door Opener, Garage Faces Side
- Attached garage spaces: 3
- Has uncovered spaces: Yes
Features
- Levels: Two
- Stories: 2
- Patio & porch: Balcony, Covered
- Exterior features: Built-in Barbecue, Balcony, Barbecue, Garden, Gas Grill, Lighting, Outdoor Grill, Outdoor Kitchen, Outdoor Living Area, Rain Gutters
- Pool features: Gunite, Heated, Pool, Pool/Spa Combo
- Fencing: Metal
Lot
- Size: 0.42 Acres
- Features: Cul-De-Sac, Backs to Greenbelt/Park, Greenbelt, Landscaped, Many Trees, Subdivision, Sprinkler System
Details
- Parcel number: 41229797
Construction
Type & style
- Home type: SingleFamily
- Architectural style: Traditional,Detached
- Property subtype: Single Family Residence
Materials
- Brick, Rock, Stone
- Foundation: Slab
- Roof: Composition
Condition
- Year built: 2007
Utilities & green energy
- Sewer: Public Sewer
- Water: Public
- Utilities for property: Natural Gas Available, Sewer Available, Water Available, Cable Available
Community & neighborhood
Security
- Security features: Security System Owned, Security System, Smoke Detector(s)
Community
- Community features: Curbs, Sidewalks
Location
- Region: Colleyville
- Subdivision: Westmont Add
HOA & financial
HOA
- Has HOA: Yes
- HOA fee: $450 quarterly
- Services included: Association Management
- Association name: Westmont
- Association phone: 817-000-0000
Other
Other facts
- Listing terms: Cash,Conventional
Price history
| Date | Event | Price |
|---|---|---|
| 5/14/2025 | Sold | -- |
Source: NTREIS #20860522 Report a problem | ||
| 4/23/2025 | Pending sale | $1,850,000$335/sqft |
Source: NTREIS #20860522 Report a problem | ||
| 4/17/2025 | Contingent | $1,850,000$335/sqft |
Source: NTREIS #20860522 Report a problem | ||
| 4/15/2025 | Listed for sale | $1,850,000$335/sqft |
Source: NTREIS #20860522 Report a problem | ||
| 4/2/2025 | Pending sale | $1,850,000$335/sqft |
Source: NTREIS #20860522 Report a problem | ||
Public tax history
| Year | Property taxes | Tax assessment |
|---|---|---|
| 2024 | $7,394 +15.5% | $1,648,858 +29.1% |
| 2023 | $6,403 -18.9% | $1,277,579 -6.4% |
| 2022 | $7,897 +58.3% | $1,364,886 +59.7% |
Find assessor info on the county website
Neighborhood: Northwest
Nearby schools
GreatSchools rating
- 9/10Colleyville Elementary SchoolGrades: PK-5Distance: 1.3 mi
- 8/10Colleyville Middle SchoolGrades: 6-8Distance: 1.4 mi
- 8/10Grapevine High SchoolGrades: 9-12Distance: 2.7 mi
Schools provided by the listing agent
- Elementary: Colleyville
- Middle: Colleyville
- High: Grapevine
- District: Grapevine-Colleyville ISD
Source: NTREIS. This data may not be complete. We recommend contacting the local school district to confirm school assignments for this home.
Get a cash offer in 3 minutes
Find out how much your home could sell for in as little as 3 minutes with a no-obligation cash offer.
Estimated market value$1,846,300
Get a cash offer in 3 minutes
Find out how much your home could sell for in as little as 3 minutes with a no-obligation cash offer.
Estimated market value
$1,846,300

