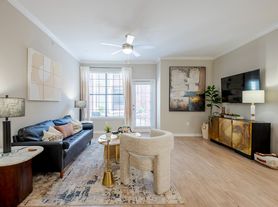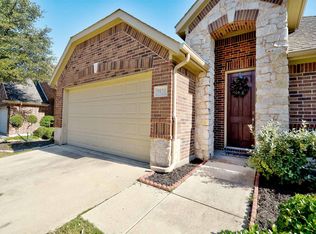This stunning North Richland Hills home has been freshly remodeled and is ready to be called home! Boasting 3 bedrooms and 2 updated bathrooms, this home is perfect for those looking for a spacious living environment. The open-concept living room is complete with a cozy fireplace and a brand-new kitchen featuring stainless steel appliances and ample counter space. The bedrooms are bright and airy, each with ample closet space and ceiling fans. The backyard is fully fenced, providing privacy and the perfect space for outdoor entertaining. With its convenient location near shopping, dining, and major roads, this home is the epitome of modern comfort. Don't miss out on the chance to make this freshly remodeled home yours today!
Free Deposit for qualified candidates through Obligo...Call for details!
Self-Showing Hours: Every day, 7 am to 6 pm.
Soon to be available
APPLICATION REQUIREMENTS
- Provide 3 years of residential history as well as contact information for your rental references.
- Proof of monthly income pay stubs (or bank statements if self-employed)
- Most properties require that the applicant's combined gross income is at least three (3) times the monthly rent amount.
- Section 8/Housing Assistance: We participate in the Section 8 Housing Program; however, this property is NOT set up for Section 8 Housing
Beware of scams: Employees of Real Property Management MidTown will never ask you for your username and password. RPMMidTowm does not advertise on Craigslist, Social Serve, etc. We own our homes; there are no private owners. All funds to lease with RPM MidTown are paid directly through our website, never through wire transfer or payment app like Zelle, Pay Pal, or Cash App.
For more info, please submit an inquiry for this home. Applications are subject to our qualification requirements. Additional terms and conditions apply. CONSENT TO TEXT MESSAGING: By entering your mobile phone number, you expressly consent to receive text messages from Real Property Management MidTown Msg & Data rates may apply.
House for rent
$2,300/mo
7004 Southampton Dr, Fort Worth, TX 76182
3beds
1,776sqft
Price may not include required fees and charges.
Single family residence
Available now
Cats, small dogs OK
-- A/C
-- Laundry
-- Parking
-- Heating
What's special
Cozy fireplaceStainless steel appliancesCeiling fansBrand-new kitchenAmple counter spaceAmple closet space
- 47 days |
- -- |
- -- |
Travel times
Zillow can help you save for your dream home
With a 6% savings match, a first-time homebuyer savings account is designed to help you reach your down payment goals faster.
Offer exclusive to Foyer+; Terms apply. Details on landing page.
Facts & features
Interior
Bedrooms & bathrooms
- Bedrooms: 3
- Bathrooms: 2
- Full bathrooms: 2
Appliances
- Included: Dishwasher, Refrigerator, Stove
Interior area
- Total interior livable area: 1,776 sqft
Property
Parking
- Details: Contact manager
Features
- Exterior features: Extra Large Living Area, No Utlilities Included in Lease, Sunset Oak, Two Storage Sheds
Details
- Parcel number: 01944460
Construction
Type & style
- Home type: SingleFamily
- Property subtype: Single Family Residence
Community & HOA
Location
- Region: Fort Worth
Financial & listing details
- Lease term: Contact For Details
Price history
| Date | Event | Price |
|---|---|---|
| 9/4/2025 | Listed for rent | $2,300$1/sqft |
Source: Zillow Rentals | ||
| 9/13/2024 | Listing removed | $2,300$1/sqft |
Source: Zillow Rentals | ||
| 8/9/2024 | Listed for rent | $2,300$1/sqft |
Source: Zillow Rentals | ||
| 12/28/2023 | Listing removed | -- |
Source: Zillow Rentals | ||
| 11/20/2023 | Price change | $2,300-4.2%$1/sqft |
Source: Zillow Rentals | ||

