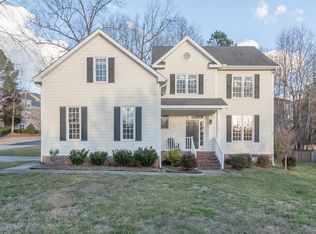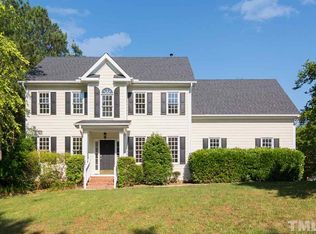Charming North Raleigh Traditional. Entr glmng Cherry hrdws thrght 1st flr. Updtd Chefs Ktchn w/lots cbnts, sft cls drs, grnt, SS, tile b/s, islnd & pntry. Ntrl tns & extns millwrk in frmls. Frml Lvg w/fp. Upstr Master w/W/I & ensuite w/Grd Tub, sep shwr, his/her vnty. Find 2 more beds, gst bth and bonus on 2nd. Floord walk-up attic, spacious garage & storage shed. Side ld 2 car. Prvt fncd by w/deck. New HVACs 2015
This property is off market, which means it's not currently listed for sale or rent on Zillow. This may be different from what's available on other websites or public sources.

