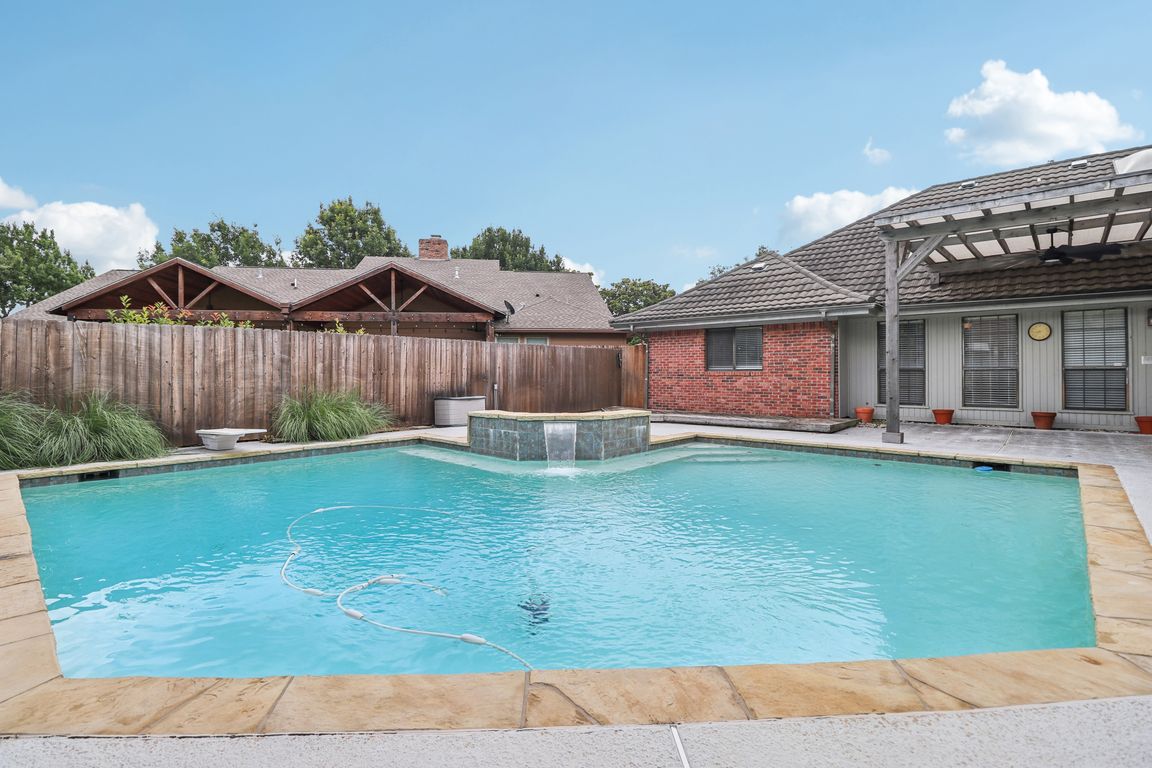
PendingPrice cut: $4.9K (7/21)
$385,000
4beds
2,510sqft
7005 Big Bear Lake Dr, Arlington, TX 76016
4beds
2,510sqft
Single family residence
Built in 1982
10,715 sqft
2 Attached garage spaces
$153 price/sqft
$600 annually HOA fee
What's special
Single story pool homeEntertaining backyardSplit bedroom floor planSide entry garageFresh carpetGated driveWrought iron gate
FRESH carpet and priced with room to make it your own for any other updates desired! This neighborhood is one of the strongest in Arlington with a great community feel. Single story pool home with 4 bedroom plus study-sunroom option with 2 additional living and dining. Easy to live ...
- 61 days
- on Zillow |
- 971 |
- 60 |
Source: NTREIS,MLS#: 20967601
Travel times
Living Room
Kitchen
Family Room
Primary Bedroom
Sun Room
Zillow last checked: 7 hours ago
Listing updated: August 06, 2025 at 03:28pm
Listed by:
Amy Cearnal 0592348 817-513-5033,
Compass RE Texas , LLC 214-814-8100
Source: NTREIS,MLS#: 20967601
Facts & features
Interior
Bedrooms & bathrooms
- Bedrooms: 4
- Bathrooms: 3
- Full bathrooms: 2
- 1/2 bathrooms: 1
Primary bedroom
- Level: First
- Dimensions: 13 x 17
Bedroom
- Level: First
- Dimensions: 11 x 11
Bedroom
- Level: First
- Dimensions: 13 x 15
Bedroom
- Level: First
- Dimensions: 11 x 11
Breakfast room nook
- Level: First
- Dimensions: 11 x 12
Dining room
- Level: First
- Dimensions: 11 x 11
Family room
- Level: First
- Dimensions: 13 x 18
Kitchen
- Level: First
- Dimensions: 13 x 15
Living room
- Level: First
- Dimensions: 17 x 19
Sunroom
- Level: First
- Dimensions: 11 x 13
Heating
- Natural Gas
Cooling
- Electric
Appliances
- Included: Double Oven, Dryer, Dishwasher, Gas Cooktop, Disposal, Refrigerator, Washer
Features
- Vaulted Ceiling(s), Walk-In Closet(s)
- Windows: Skylight(s)
- Has basement: No
- Number of fireplaces: 1
- Fireplace features: Wood Burning
Interior area
- Total interior livable area: 2,510 sqft
Video & virtual tour
Property
Parking
- Total spaces: 2
- Parking features: Additional Parking, Driveway, Garage, Garage Door Opener, Gated, Private, Garage Faces Side
- Attached garage spaces: 2
- Has uncovered spaces: Yes
Features
- Levels: One
- Stories: 1
- Pool features: Gunite, In Ground, Pool, Pool Sweep, Water Feature, Community
Lot
- Size: 10,715.76 Square Feet
- Features: Landscaped
Details
- Parcel number: 00857262
Construction
Type & style
- Home type: SingleFamily
- Architectural style: Traditional,Detached
- Property subtype: Single Family Residence
Materials
- Brick
- Foundation: Slab
- Roof: Metal
Condition
- Year built: 1982
Utilities & green energy
- Sewer: Public Sewer
- Water: Public
- Utilities for property: Sewer Available, Water Available
Community & HOA
Community
- Features: Clubhouse, Pool, Curbs
- Security: Security System Owned
- Subdivision: Enchanted Lake Estate
HOA
- Has HOA: Yes
- Services included: All Facilities
- HOA fee: $600 annually
- HOA name: Enchanted Lakes Estates
- HOA phone: 817-271-1059
Location
- Region: Arlington
Financial & listing details
- Price per square foot: $153/sqft
- Tax assessed value: $327,586
- Annual tax amount: $7,160
- Date on market: 6/12/2025