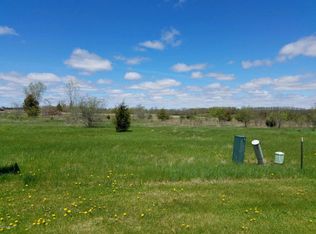Welcome to your brand new custom home! Step into your grand foyer that leads into a stunning large kitchen equipped with commercial appliances, reverse osmosis system, custom rift sawn white oak cabinetry, and granite countertops. The floor to ceiling fireplace will draw your eyes to the 16’ cathedral ceiling that is sure to please. The master bedroom boasts a relaxing aura with the electric fireplace, spa like en suite, and large walk in closet. Two additional bedrooms accompany a jack and Jill bathroom that is perfectly suited for your family. Basement has in floor heat and plumbing for future wet bar and bath. The roomy 3 car garage offers in floor heat as well as a pass through pantry door. Manicured lawns and flower beds are effortlessly maintained with the integrated sprinkler system. This house is move in ready, call 517-449-7369 to schedule your showing!
This property is off market, which means it's not currently listed for sale or rent on Zillow. This may be different from what's available on other websites or public sources.
