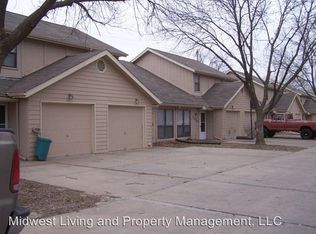Sold
Price Unknown
7005 Fulton Rd, Liberty, MO 64068
3beds
1,854sqft
Single Family Residence
Built in 1952
0.54 Acres Lot
$301,300 Zestimate®
$--/sqft
$1,658 Estimated rent
Home value
$301,300
$271,000 - $334,000
$1,658/mo
Zestimate® history
Loading...
Owner options
Explore your selling options
What's special
Welcome to this well-maintained ranch in the Kaill Pleasant Valley subdivision—where comfort, function, and style come together. This 3-bedroom, 3-bathroom home features a spacious living room accented with beautiful wood beams, creating a warm and inviting space for gatherings or quiet evenings in.
The updated kitchen includes modern appliances, including a range with built-in air fryer functionality, ideal for today’s home chef. You'll also appreciate the newer windows, gutter guards, and durable vinyl siding, all contributing to the home’s ease of maintenance and efficiency.
Outside, the large fenced yard is perfect for play or entertaining, and includes a playset that stays with the property. Located in the North Kansas City School District, this home offers everyday comfort, thoughtful updates, and plenty of room to enjoy inside and out.
Zillow last checked: 8 hours ago
Listing updated: June 12, 2025 at 02:52pm
Listing Provided by:
AudraH Team 816-656-6613,
Real Broker, LLC,
Michelle Sparks 913-481-7658,
Real Broker, LLC
Bought with:
Dani Beyer Team
Keller Williams KC North
Source: Heartland MLS as distributed by MLS GRID,MLS#: 2539333
Facts & features
Interior
Bedrooms & bathrooms
- Bedrooms: 3
- Bathrooms: 3
- Full bathrooms: 3
Primary bedroom
- Features: Ceiling Fan(s), Luxury Vinyl, Walk-In Closet(s)
- Level: Main
- Dimensions: 16 x 11
Bedroom 2
- Features: All Carpet
- Level: Main
- Dimensions: 14 x 11
Bedroom 3
- Features: Luxury Vinyl
- Level: Main
- Dimensions: 14 x 11
Primary bathroom
- Features: Shower Only, Vinyl
- Level: Main
- Dimensions: 6 x 8
Bathroom 2
- Features: Shower Over Tub, Vinyl
- Level: Main
- Dimensions: 5 x 7
Bathroom 3
- Features: Luxury Vinyl, Shower Over Tub
- Level: Main
- Dimensions: 5 x 7
Dining room
- Features: Luxury Vinyl
- Level: Main
- Dimensions: 9 x 13
Family room
- Features: All Carpet, Fireplace
- Level: Second
- Dimensions: 23 x 20
Kitchen
- Features: Ceramic Tiles, Granite Counters, Luxury Vinyl
- Level: Main
- Dimensions: 10 x 11
Laundry
- Level: Main
- Dimensions: 5 x 11
Living room
- Features: Luxury Vinyl
- Level: Main
- Dimensions: 17 x 23
Heating
- Natural Gas
Cooling
- Electric
Appliances
- Included: Dishwasher, Disposal, Dryer, Refrigerator, Gas Range, Stainless Steel Appliance(s), Washer
- Laundry: Laundry Room
Features
- Walk-In Closet(s)
- Flooring: Carpet, Luxury Vinyl, Vinyl
- Basement: Crawl Space,Unfinished,Partial,Walk-Up Access
- Number of fireplaces: 1
- Fireplace features: Living Room
Interior area
- Total structure area: 1,854
- Total interior livable area: 1,854 sqft
- Finished area above ground: 1,854
Property
Parking
- Total spaces: 1
- Parking features: Attached, Garage Faces Front
- Attached garage spaces: 1
Features
- Patio & porch: Deck
- Fencing: Privacy,Wood
Lot
- Size: 0.54 Acres
- Features: City Lot, Level
Details
- Additional structures: Shed(s)
- Parcel number: 146130003005.00
Construction
Type & style
- Home type: SingleFamily
- Architectural style: Traditional
- Property subtype: Single Family Residence
Materials
- Frame, Vinyl Siding
- Roof: Composition
Condition
- Year built: 1952
Utilities & green energy
- Sewer: Public Sewer
- Water: Public
Community & neighborhood
Location
- Region: Liberty
- Subdivision: Kaill Pleasant Vall
Other
Other facts
- Listing terms: Cash,Conventional
- Ownership: Private
- Road surface type: Paved
Price history
| Date | Event | Price |
|---|---|---|
| 6/12/2025 | Sold | -- |
Source: | ||
| 5/23/2025 | Pending sale | $300,000$162/sqft |
Source: | ||
| 4/30/2025 | Listed for sale | $300,000+140%$162/sqft |
Source: | ||
| 7/22/2015 | Listing removed | $125,000$67/sqft |
Source: Reece & Nichols Realtors #1896884 Report a problem | ||
| 7/16/2015 | Listed for sale | $125,000$67/sqft |
Source: Reece & Nichols Realtors #1896884 Report a problem | ||
Public tax history
| Year | Property taxes | Tax assessment |
|---|---|---|
| 2025 | -- | $39,620 +11% |
| 2024 | $2,529 +0.6% | $35,680 |
| 2023 | $2,515 +13% | $35,680 +16.4% |
Find assessor info on the county website
Neighborhood: 64068
Nearby schools
GreatSchools rating
- 3/10Gracemor Elementary SchoolGrades: PK-5Distance: 2.3 mi
- 3/10Maple Park Middle SchoolGrades: 7-8Distance: 2.7 mi
- 4/10Winnetonka High SchoolGrades: 9-12Distance: 3.4 mi
Schools provided by the listing agent
- Elementary: Gracemor
- Middle: Maple Park
- High: Winnetonka
Source: Heartland MLS as distributed by MLS GRID. This data may not be complete. We recommend contacting the local school district to confirm school assignments for this home.
Get a cash offer in 3 minutes
Find out how much your home could sell for in as little as 3 minutes with a no-obligation cash offer.
Estimated market value$301,300
Get a cash offer in 3 minutes
Find out how much your home could sell for in as little as 3 minutes with a no-obligation cash offer.
Estimated market value
$301,300
