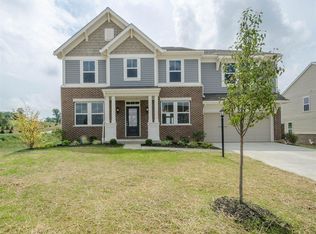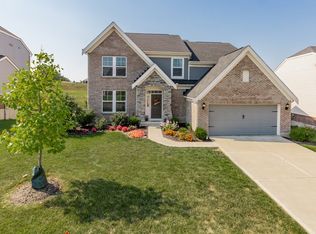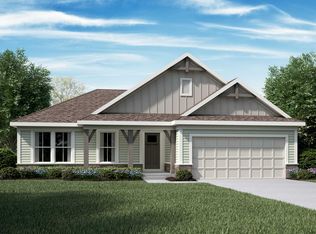Sold for $470,000 on 01/09/23
$470,000
7005 Oconnell Place Union Ky, Union, KY 41091
5beds
3,130sqft
Single Family Residence, Residential
Built in 2015
9,583.2 Square Feet Lot
$500,900 Zestimate®
$150/sqft
$3,416 Estimated rent
Home value
$500,900
$476,000 - $526,000
$3,416/mo
Zestimate® history
Loading...
Owner options
Explore your selling options
What's special
Welcome to this over 3,000 sq ft spacious and open concept home. Enjoy the hardwood floors throughout and did we mention a 3-minute walk to the community pool? Yes, please! The new composite deck provides the perfect place to kick back and relax in your beautiful new home. The framed-in basement allows you to make it yours, along with the walk-out to the beautiful fully fenced backyard.
Zillow last checked: 8 hours ago
Listing updated: October 01, 2024 at 08:27pm
Listed by:
Amy Zimmerman 859-466-0140,
eXp Realty, LLC
Bought with:
Jeffrey Forlenza, 230409
Diversified Realty Services
Source: NKMLS,MLS#: 607754
Facts & features
Interior
Bedrooms & bathrooms
- Bedrooms: 5
- Bathrooms: 3
- Full bathrooms: 2
- 1/2 bathrooms: 1
Primary bedroom
- Description: Walk-In Closet is 14ftx16ft
- Features: Carpet Flooring, Walk-In Closet(s), Bath Adjoins, Tray Ceiling(s), See Remarks, Recessed Lighting
- Level: Second
- Area: 306
- Dimensions: 18 x 17
Bedroom 2
- Features: Carpet Flooring, Walk-In Closet(s)
- Level: Second
- Area: 168
- Dimensions: 14 x 12
Bedroom 3
- Features: Carpet Flooring, Walk-In Closet(s)
- Level: Second
- Area: 156
- Dimensions: 13 x 12
Bedroom 4
- Features: Carpet Flooring, Walk-In Closet(s)
- Level: Second
- Area: 156
- Dimensions: 13 x 12
Bathroom 2
- Features: Tub With Shower, Tile Flooring
- Level: Second
- Area: 40
- Dimensions: 8 x 5
Bathroom 3
- Features: Full Finished Half Bath, Wood Flooring
- Level: First
- Area: 36
- Dimensions: 6 x 6
Bonus room
- Features: Carpet Flooring, Recessed Lighting
- Level: Second
- Area: 204
- Dimensions: 17 x 12
Dining room
- Features: Wood Flooring, Recessed Lighting
- Level: First
- Area: 165
- Dimensions: 15 x 11
Family room
- Features: Fireplace(s), Wood Flooring, Recessed Lighting
- Level: First
- Area: 340
- Dimensions: 20 x 17
Kitchen
- Description: Stainless Steel Appliances
- Features: Wood Flooring, Breakfast Bar, Kitchen Island, See Remarks, Recessed Lighting
- Level: First
- Area: 196
- Dimensions: 14 x 14
Laundry
- Features: Utility Sink, Tile Flooring
- Level: First
- Area: 42
- Dimensions: 7 x 6
Living room
- Description: chandelier
- Features: Wood Flooring, See Remarks
- Level: First
- Area: 224
- Dimensions: 16 x 14
Office
- Features: Wood Flooring, French Doors, Recessed Lighting
- Level: First
- Area: 121
- Dimensions: 11 x 11
Other
- Description: Drop Room
- Features: Wood Flooring, See Remarks
- Level: First
- Area: 36
- Dimensions: 6 x 6
Other
- Description: Walk-Out Access, Rough Framed In
- Features: See Remarks
- Level: Basement
- Area: 1610
- Dimensions: 46 x 35
Primary bath
- Features: Double Vanity, Shower, Soaking Tub, Tile Flooring
- Level: Second
- Area: 154
- Dimensions: 14 x 11
Heating
- Forced Air
Cooling
- Central Air
Appliances
- Included: Electric Oven, Dishwasher, Disposal, Dryer, Microwave, Refrigerator, Washer
- Laundry: Laundry Room, Main Level
Features
- Kitchen Island, Walk-In Closet(s), Tray Ceiling(s), Double Vanity, Chandelier, Breakfast Bar, High Ceilings, Recessed Lighting
- Windows: Vinyl Frames
- Number of fireplaces: 1
- Fireplace features: Ceramic, Gas
Interior area
- Total structure area: 9,747
- Total interior livable area: 3,130 sqft
Property
Parking
- Total spaces: 2
- Parking features: Driveway, Garage, Garage Door Opener, Garage Faces Front, Off Street, On Street
- Garage spaces: 2
- Has uncovered spaces: Yes
Features
- Levels: Two
- Stories: 2
- Patio & porch: Deck
- Fencing: Wood
- Has view: Yes
- View description: Neighborhood
Lot
- Size: 9,583 sqft
- Dimensions: 131 x 78
- Features: Cleared
Details
- Parcel number: 051.0015127.00
- Zoning description: Residential
Construction
Type & style
- Home type: SingleFamily
- Architectural style: Traditional
- Property subtype: Single Family Residence, Residential
Materials
- Brick
- Foundation: Poured Concrete
- Roof: Shingle
Condition
- Existing Structure
- New construction: No
- Year built: 2015
Utilities & green energy
- Sewer: Public Sewer
- Water: Public
- Utilities for property: Cable Available, Natural Gas Available
Community & neighborhood
Security
- Security features: Smoke Detector(s)
Location
- Region: Union
HOA & financial
HOA
- Has HOA: Yes
- HOA fee: $500 annually
- Amenities included: Pool, Clubhouse
Other
Other facts
- Road surface type: Paved
Price history
| Date | Event | Price |
|---|---|---|
| 1/9/2023 | Sold | $470,000-3.9%$150/sqft |
Source: | ||
| 11/29/2022 | Pending sale | $489,000$156/sqft |
Source: | ||
| 11/5/2022 | Price change | $489,000-2.2%$156/sqft |
Source: | ||
| 9/9/2022 | Listed for sale | $500,000$160/sqft |
Source: | ||
Public tax history
Tax history is unavailable.
Neighborhood: 41091
Nearby schools
GreatSchools rating
- 9/10Longbranch Elementary SchoolGrades: PK-5Distance: 0.6 mi
- 8/10Ballyshannon Middle SchoolGrades: 6-8Distance: 0.7 mi
- 8/10Randall K. Cooper High SchoolGrades: 9-12Distance: 0.8 mi
Schools provided by the listing agent
- Elementary: Longbranch
- Middle: Ballyshannon Middle School
- High: Cooper High School
Source: NKMLS. This data may not be complete. We recommend contacting the local school district to confirm school assignments for this home.

Get pre-qualified for a loan
At Zillow Home Loans, we can pre-qualify you in as little as 5 minutes with no impact to your credit score.An equal housing lender. NMLS #10287.


