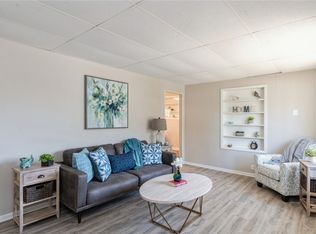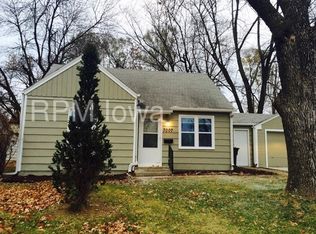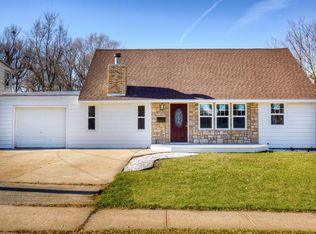Wonderful new construction by Madden's which sits in a great neighborhood. This home is the Newport plan which has 3 bedrooms and 2 full bathrooms. The lot is a good size with room for a garage. The vaulted ceilings give it a very open feeling in the kitchen and living room. Large kitchen with sliders to a patio. Our homes are built with high performance products to make them tested and top rated energy efficient homes. The full basement has an egress window and a full bath stubbed in for future finish. Passive radon mitigation system is installed. Lots of extras not normally found at this price point. Buy with confidence from a builder that takes pride in their homes. Agent has interest. 6 year tax abatement. similar to photos. Contract terms as follows; $18,000 down, quick closing with only $700 closing costs. P&I payments as follows; years 1-5 $1,267.99 at 8.5% interest, years 6-10 $1,326.84 at 9% interest, years 11-30 $1,386.58 at 9.5% interest.
This property is off market, which means it's not currently listed for sale or rent on Zillow. This may be different from what's available on other websites or public sources.



