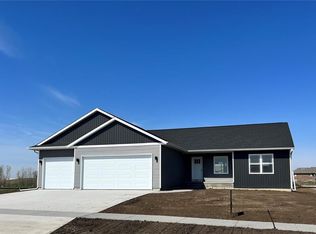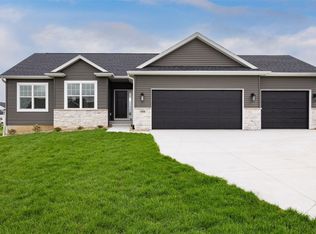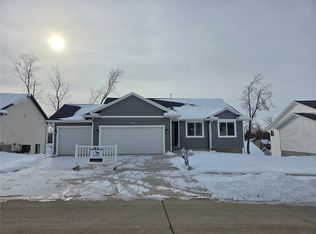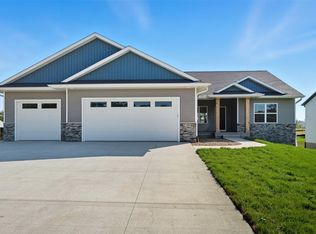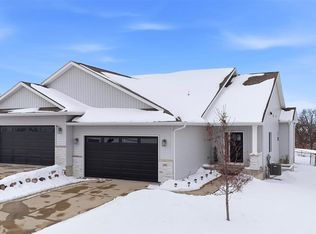MOVE-IN-READY! This Skogman Home is our Warren floor plan that offers 9 foot ceilings on the main floor with a trey ceiling in the great room that leads you to the atrium staircase at the back of the home. There are hardwood floors throughout the main living space. Kitchen features upgraded white and oak stained cabinetry, quartz countertops and a large walk in pantry. There is a dropzone bench and hooks off the garage entry alone with a large walk in storage closet for extra storage. The primary bathroom features a double bowl vanity. The lower level can be finished for $38,700 for an additional bedroom, bathroom and rec room. Builder provides a written 10 year warranty and may consider a trade on this home. This home is HERS (Home Energy Ratings Score) tested and exceeds HERS Standards.
New construction
Price cut: $10K (10/24)
$415,000
7006 Colpepper Dr SW, Cedar Rapids, IA 52404
3beds
1,584sqft
Est.:
Single Family Residence
Built in 2025
0.27 Acres Lot
$-- Zestimate®
$262/sqft
$8/mo HOA
What's special
Large walk in pantryHardwood floorsQuartz countertopsDropzone bench and hooksAtrium staircaseDouble bowl vanity
- 244 days |
- 286 |
- 21 |
Zillow last checked: 8 hours ago
Listing updated: December 04, 2025 at 10:45am
Listed by:
Maggie McCarthy 319-269-8835,
SKOGMAN REALTY
Source: CRAAR, CDRMLS,MLS#: 2502537 Originating MLS: Cedar Rapids Area Association Of Realtors
Originating MLS: Cedar Rapids Area Association Of Realtors
Tour with a local agent
Facts & features
Interior
Bedrooms & bathrooms
- Bedrooms: 3
- Bathrooms: 2
- Full bathrooms: 2
Rooms
- Room types: Laundry
Other
- Level: First
Heating
- Forced Air, Gas
Cooling
- Central Air
Appliances
- Included: Dishwasher, Disposal, Gas Water Heater, Microwave, Range
- Laundry: Main Level
Features
- Kitchen/Dining Combo, Bath in Primary Bedroom, Main Level Primary
- Basement: Partial,Concrete
- Has fireplace: Yes
- Fireplace features: Electric, Great Room
Interior area
- Total interior livable area: 1,584 sqft
- Finished area above ground: 1,584
- Finished area below ground: 0
Video & virtual tour
Property
Parking
- Total spaces: 3
- Parking features: Attached, Garage, Garage Door Opener
- Attached garage spaces: 3
Features
- Levels: One
- Stories: 1
- Patio & porch: Patio
Lot
- Size: 0.27 Acres
- Dimensions: 78 x 150
Details
- Parcel number: 7006 Colpepper Dr SW
Construction
Type & style
- Home type: SingleFamily
- Architectural style: Ranch
- Property subtype: Single Family Residence
Materials
- Frame, Stone, Vinyl Siding
- Foundation: Poured
Condition
- New construction: Yes
- Year built: 2025
Details
- Builder name: Skogman Homes
- Warranty included: Yes
Utilities & green energy
- Sewer: Public Sewer
- Water: Public
Community & HOA
HOA
- Has HOA: Yes
- HOA fee: $100 annually
Location
- Region: Cedar Rapids
Financial & listing details
- Price per square foot: $262/sqft
- Tax assessed value: $4,600
- Annual tax amount: $88
- Date on market: 4/10/2025
- Listing terms: Cash,Conventional,FHA,VA Loan
Estimated market value
Not available
Estimated sales range
Not available
Not available
Price history
Price history
| Date | Event | Price |
|---|---|---|
| 10/24/2025 | Price change | $415,000-2.4%$262/sqft |
Source: | ||
| 7/25/2025 | Price change | $425,000-1.8%$268/sqft |
Source: | ||
| 4/10/2025 | Listed for sale | $433,000+669.6%$273/sqft |
Source: | ||
| 6/30/2023 | Sold | $56,260-3%$36/sqft |
Source: | ||
| 4/5/2021 | Pending sale | $58,000$37/sqft |
Source: | ||
Public tax history
Public tax history
| Year | Property taxes | Tax assessment |
|---|---|---|
| 2024 | $88 -13.7% | $4,600 |
| 2023 | $102 | $4,600 |
| 2022 | -- | $4,600 |
Find assessor info on the county website
BuyAbility℠ payment
Est. payment
$2,756/mo
Principal & interest
$2057
Property taxes
$546
Other costs
$153
Climate risks
Neighborhood: 52404
Nearby schools
GreatSchools rating
- 7/10Prairie Heights Elementary SchoolGrades: PK-4Distance: 1 mi
- 6/10Prairie PointGrades: 7-9Distance: 1 mi
- 2/10Prairie High SchoolGrades: 10-12Distance: 1.6 mi
Schools provided by the listing agent
- Elementary: College Comm
- Middle: College Comm
- High: College Comm
Source: CRAAR, CDRMLS. This data may not be complete. We recommend contacting the local school district to confirm school assignments for this home.
- Loading
- Loading
