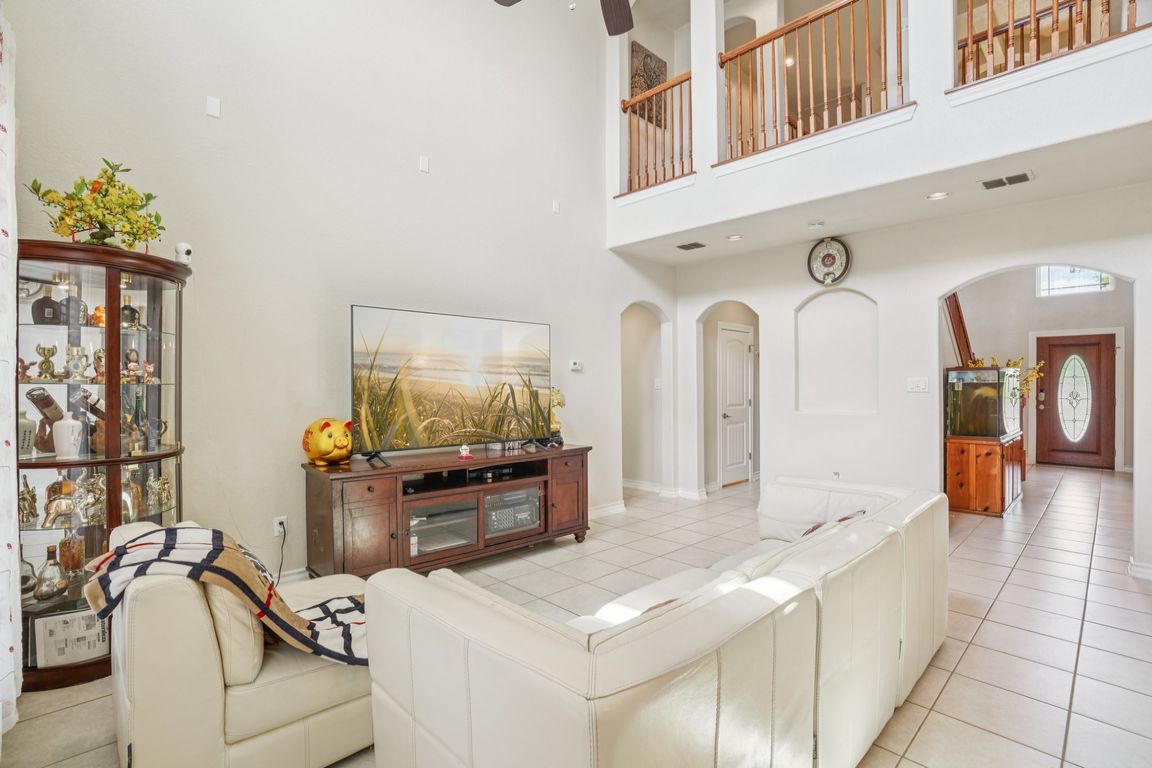
For salePrice cut: $10K (10/11)
$340,000
4beds
2,570sqft
7006 Laguna Beach, Converse, TX 78109
4beds
2,570sqft
Single family residence
Built in 2017
6,272 sqft
2 Attached garage spaces
$132 price/sqft
$192 quarterly HOA fee
What's special
Stone-and-brick exteriorHard surface flooringSleek granite countertopsCovered patioTimeless curb appealSoaring vaulted ceilingsAdditional media room
Welcome to 7006 Laguna Beach, a beautifully maintained 4-bedroom home in Converse that perfectly blends style, comfort, and convenience. Step inside and you'll immediately notice the soaring vaulted ceilings that fill the home with natural light and a sense of openness. Rich hard surface flooring flows throughout, no carpet anywhere, making ...
- 59 days |
- 489 |
- 40 |
Source: LERA MLS,MLS#: 1896124
Travel times
Living Room
Kitchen
Primary Bedroom
Zillow last checked: 7 hours ago
Listing updated: October 21, 2025 at 10:07pm
Listed by:
R.J. Reyes TREC #550413 (210) 842-5458,
Keller Williams Heritage
Source: LERA MLS,MLS#: 1896124
Facts & features
Interior
Bedrooms & bathrooms
- Bedrooms: 4
- Bathrooms: 3
- Full bathrooms: 2
- 1/2 bathrooms: 1
Primary bedroom
- Features: Walk-In Closet(s), Full Bath
- Area: 224
- Dimensions: 14 x 16
Bedroom 2
- Area: 165
- Dimensions: 15 x 11
Bedroom 3
- Area: 130
- Dimensions: 13 x 10
Bedroom 4
- Area: 110
- Dimensions: 11 x 10
Primary bathroom
- Features: Shower Only, Double Vanity
- Area: 121
- Dimensions: 11 x 11
Dining room
- Area: 120
- Dimensions: 12 x 10
Kitchen
- Area: 150
- Dimensions: 15 x 10
Living room
- Area: 266
- Dimensions: 19 x 14
Office
- Area: 143
- Dimensions: 13 x 11
Heating
- Central, Electric
Cooling
- Ceiling Fan(s), Central Air
Appliances
- Included: Built-In Oven, Range, Dishwasher
- Laundry: Main Level, Washer Hookup, Dryer Connection
Features
- One Living Area, Separate Dining Room, Eat-in Kitchen, Two Eating Areas, Study/Library, Loft, Master Downstairs, Ceiling Fan(s), Programmable Thermostat
- Flooring: Ceramic Tile, Wood
- Doors: Storm Doors
- Windows: Double Pane Windows
- Has basement: No
- Has fireplace: No
- Fireplace features: Not Applicable
Interior area
- Total interior livable area: 2,570 sqft
Video & virtual tour
Property
Parking
- Total spaces: 2
- Parking features: Two Car Garage, Attached
- Attached garage spaces: 2
Features
- Levels: Two
- Stories: 2
- Patio & porch: Covered
- Exterior features: Sprinkler System
- Pool features: None, Community
- Fencing: Privacy
- Has view: Yes
- View description: City
Lot
- Size: 6,272.64 Square Feet
- Features: Cul-De-Sac, Irregular Lot, Level, Curbs, Street Gutters, Sidewalks, Streetlights
- Residential vegetation: Mature Trees, Mature Trees (ext feat)
Details
- Parcel number: 050902340140
Construction
Type & style
- Home type: SingleFamily
- Property subtype: Single Family Residence
Materials
- Brick, Stone Veneer
- Foundation: Slab
- Roof: Composition
Condition
- Pre-Owned
- New construction: No
- Year built: 2017
Details
- Builder name: New Leaf Homes
Utilities & green energy
- Electric: CPS
- Gas: CPS
- Sewer: SAWS, Sewer System
- Water: SAWS, Water System
Community & HOA
Community
- Features: Playground, Jogging Trails, City Bus, School Bus
- Security: Controlled Access
- Subdivision: Horizon Pointe
HOA
- Has HOA: Yes
- HOA fee: $192 quarterly
- HOA name: HORIZON POINTE HOA
Location
- Region: Converse
Financial & listing details
- Price per square foot: $132/sqft
- Tax assessed value: $332,210
- Annual tax amount: $6,238
- Price range: $340K - $340K
- Date on market: 8/27/2025
- Listing terms: Conventional,FHA,VA Loan,Cash
- Road surface type: Paved