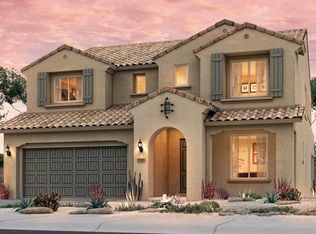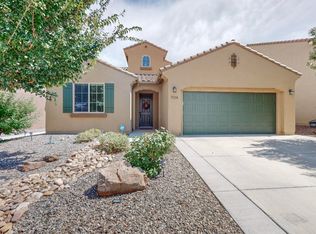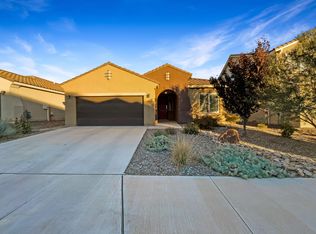Sold
Price Unknown
7006 Overview Rd NE, Rio Rancho, NM 87144
3beds
2,001sqft
Single Family Residence
Built in 2018
6,098.4 Square Feet Lot
$413,100 Zestimate®
$--/sqft
$2,479 Estimated rent
Home value
$413,100
$376,000 - $454,000
$2,479/mo
Zestimate® history
Loading...
Owner options
Explore your selling options
What's special
Welcome to this elegant 3-bedroom home, complete with an office, in the vibrant Lomas Encantadas community. This Manzanita Model seamlessly blends style with functionality, offering an open-concept layout where the great room flows into the kitchen and dining area--ideal for modern living and entertaining. The kitchen is a chef's dream, featuring sleek granite countertops, stainless steel appliances, a cooktop, microwave, and convection oven. Built-in cabinets provide a ready-made workspace for a home office. The spacious master suite offers a separate shower, and a walk-in closet. Enjoy energy savings with fully paid-off solar panels. The 2-car garage includes extra storage or workshop space, covered patio, fully landscaped!! Home is wired for a smart home and has rain gutters
Zillow last checked: 8 hours ago
Listing updated: July 25, 2025 at 08:00pm
Listed by:
Matthew J DeAveiro 505-489-3940,
Coldwell Banker Legacy
Bought with:
Amy E O'Connell, 48187
Realty One of New Mexico
Source: SWMLS,MLS#: 1073828
Facts & features
Interior
Bedrooms & bathrooms
- Bedrooms: 3
- Bathrooms: 3
- Full bathrooms: 2
- 3/4 bathrooms: 1
Primary bedroom
- Level: Main
- Area: 220.1
- Dimensions: 14.2 x 15.5
Bedroom 2
- Level: Main
- Area: 126.56
- Dimensions: 11.2 x 11.3
Bedroom 3
- Level: Main
- Area: 98.39
- Dimensions: 9.11 x 10.8
Kitchen
- Level: Main
- Area: 112
- Dimensions: 14 x 8
Living room
- Level: Main
- Area: 323.7
- Dimensions: 19.5 x 16.6
Office
- Level: Main
- Area: 151.25
- Dimensions: 12.5 x 12.1
Heating
- Central, Forced Air, Natural Gas
Cooling
- Refrigerated
Appliances
- Included: Cooktop, Dishwasher, Disposal, Microwave, Refrigerator, Self Cleaning Oven
- Laundry: Electric Dryer Hookup
Features
- Breakfast Bar, Dual Sinks, Entrance Foyer, Great Room, High Ceilings, Country Kitchen, Kitchen Island, Living/Dining Room, Main Level Primary, Pantry, Walk-In Closet(s)
- Flooring: Carpet, Tile
- Windows: Double Pane Windows, Insulated Windows
- Has basement: No
- Has fireplace: No
Interior area
- Total structure area: 2,001
- Total interior livable area: 2,001 sqft
Property
Parking
- Total spaces: 2
- Parking features: Attached, Garage
- Attached garage spaces: 2
Accessibility
- Accessibility features: None
Features
- Levels: One
- Stories: 1
- Patio & porch: Covered, Patio
- Exterior features: Private Yard
- Fencing: Wall
Lot
- Size: 6,098 sqft
- Features: Landscaped
Details
- Additional structures: Storage, Workshop
- Parcel number: R155326
- Zoning description: R-1
Construction
Type & style
- Home type: SingleFamily
- Architectural style: Ranch
- Property subtype: Single Family Residence
Materials
- Frame, Synthetic Stucco
- Roof: Pitched,Tile
Condition
- Resale
- New construction: No
- Year built: 2018
Details
- Builder name: Pulte
Utilities & green energy
- Sewer: Public Sewer
- Water: Public
- Utilities for property: Electricity Connected, Natural Gas Connected, Underground Utilities, Water Connected
Green energy
- Energy generation: Solar
Community & neighborhood
Security
- Security features: Smoke Detector(s)
Location
- Region: Rio Rancho
HOA & financial
HOA
- Has HOA: Yes
- HOA fee: $39 monthly
- Services included: Common Areas
Other
Other facts
- Listing terms: Cash,Conventional,FHA,VA Loan
- Road surface type: Paved
Price history
| Date | Event | Price |
|---|---|---|
| 7/25/2025 | Sold | -- |
Source: | ||
| 7/5/2025 | Pending sale | $425,000$212/sqft |
Source: | ||
| 5/5/2025 | Price change | $425,000-3.4%$212/sqft |
Source: | ||
| 3/15/2025 | Price change | $439,999-2%$220/sqft |
Source: | ||
| 12/30/2024 | Price change | $449,000-1.5%$224/sqft |
Source: | ||
Public tax history
| Year | Property taxes | Tax assessment |
|---|---|---|
| 2025 | $4,180 | $99,250 +3% |
| 2024 | -- | $96,360 +3% |
| 2023 | -- | $93,553 +3% |
Find assessor info on the county website
Neighborhood: 87144
Nearby schools
GreatSchools rating
- 6/10Sandia Vista Elementary SchoolGrades: PK-5Distance: 0.5 mi
- 8/10Mountain View Middle SchoolGrades: 6-8Distance: 0.3 mi
- 7/10V Sue Cleveland High SchoolGrades: 9-12Distance: 3.1 mi
Schools provided by the listing agent
- High: V. Sue Cleveland
Source: SWMLS. This data may not be complete. We recommend contacting the local school district to confirm school assignments for this home.
Get a cash offer in 3 minutes
Find out how much your home could sell for in as little as 3 minutes with a no-obligation cash offer.
Estimated market value$413,100
Get a cash offer in 3 minutes
Find out how much your home could sell for in as little as 3 minutes with a no-obligation cash offer.
Estimated market value
$413,100


