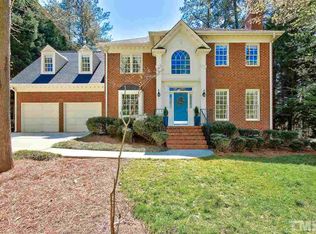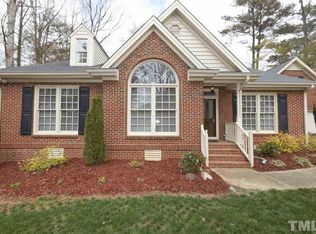Beautifully maintained executive home in popular Wynston Ridge! Built by Odell Thompson, this stately home has custom features throughout. Updated kitchen with large island, granite, stainless steel appl and butler's pantry; family room with custom mill-work; living room with french doors could be ideal office; back stairs to large bonus. Freshly painted interior/exterior; carpet 2014; There is a brand new fence surrounding the back yard with wood deck and brick patio that really makes it a private oasis!
This property is off market, which means it's not currently listed for sale or rent on Zillow. This may be different from what's available on other websites or public sources.

