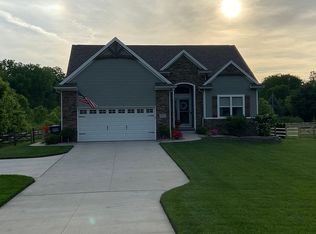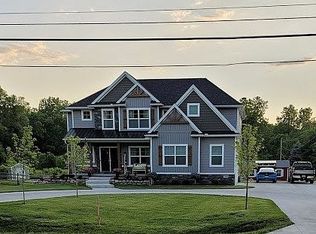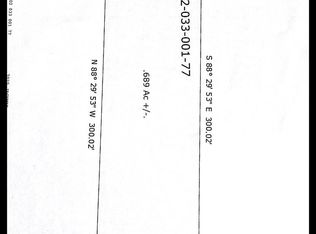Sold for $635,000
$635,000
7007 Jackman Rd, Temperance, MI 48182
3beds
2,746sqft
Single Family Residence
Built in 1976
7.98 Acres Lot
$643,400 Zestimate®
$231/sqft
$2,694 Estimated rent
Home value
$643,400
$547,000 - $759,000
$2,694/mo
Zestimate® history
Loading...
Owner options
Explore your selling options
What's special
Rare opportunity in Bedford! Escape to your own private retreat on nearly 8 acres featuring a large stocked pond with a sandy beach, perfect for fishing, swimming, and relaxing in nature. This sprawling ranch offers over 2,700 square feet of completely renovated living space, including a stunning new kitchen with granite countertops, stainless steel appliances, and a brand-new roof installed in 2024. Hardwood floors flow throughout most of the home, and large windows provide beautiful views of the property and abundant wildlife. Unwind in the hot tub and take in the peaceful surroundings. The property also includes a 30x60 pole barn with a cement floor and full electrical service, ideal for hobbies, storage, or a workshop. Enjoy the comforts of city water, sewer, and natural gas, all with the privacy of country living. This is the perfect blend of modern convenience and outdoor paradise.
Zillow last checked: 8 hours ago
Listing updated: August 11, 2025 at 10:18am
Listed by:
John Newcombe 419-345-5947,
Key Realty One LLC - Summerfield
Bought with:
Nicole M Zawacki, 6501350510
Key Realty One LLC - Summerfield
Source: MiRealSource,MLS#: 50179461 Originating MLS: Southeastern Border Association of REALTORS
Originating MLS: Southeastern Border Association of REALTORS
Facts & features
Interior
Bedrooms & bathrooms
- Bedrooms: 3
- Bathrooms: 3
- Full bathrooms: 3
- Main level bathrooms: 3
- Main level bedrooms: 3
Bedroom 1
- Features: Wood
- Level: Main
- Area: 225
- Dimensions: 15 x 15
Bedroom 2
- Features: Wood
- Level: Main
- Area: 132
- Dimensions: 12 x 11
Bedroom 3
- Features: Wood
- Level: Main
- Area: 165
- Dimensions: 15 x 11
Bathroom 1
- Level: Main
Bathroom 2
- Level: Main
Bathroom 3
- Level: Main
Family room
- Features: Wood
- Level: Main
- Area: 345
- Dimensions: 23 x 15
Kitchen
- Features: Wood
- Level: Main
- Area: 322
- Dimensions: 23 x 14
Living room
- Features: Wood
- Level: Main
- Area: 375
- Dimensions: 25 x 15
Heating
- Forced Air, Natural Gas
Cooling
- Central Air
Appliances
- Included: Dishwasher, Disposal, Dryer, Microwave, Range/Oven, Refrigerator, Washer, Gas Water Heater
Features
- Flooring: Wood, Vinyl
- Basement: Sump Pump
- Number of fireplaces: 1
- Fireplace features: Family Room, Wood Burning
Interior area
- Total structure area: 5,492
- Total interior livable area: 2,746 sqft
- Finished area above ground: 2,746
- Finished area below ground: 0
Property
Parking
- Total spaces: 2.5
- Parking features: Attached, Basement, Garage Door Opener
- Attached garage spaces: 2.5
Features
- Levels: One
- Stories: 1
- Patio & porch: Patio, Porch
- Waterfront features: Pond
- Frontage type: Road
- Frontage length: 260
Lot
- Size: 7.98 Acres
- Dimensions: 260 x 1338
Details
- Additional structures: Pole Barn
- Parcel number: 0203305000
- Special conditions: Private
Construction
Type & style
- Home type: SingleFamily
- Architectural style: Ranch
- Property subtype: Single Family Residence
Materials
- Brick
- Foundation: Basement
Condition
- Year built: 1976
Utilities & green energy
- Sewer: Public Sanitary
- Water: Public
Community & neighborhood
Location
- Region: Temperance
- Subdivision: None
Other
Other facts
- Listing agreement: Exclusive Right To Sell
- Listing terms: Cash,Conventional,FHA,VA Loan
Price history
| Date | Event | Price |
|---|---|---|
| 8/11/2025 | Sold | $635,000$231/sqft |
Source: | ||
| 7/14/2025 | Pending sale | $635,000$231/sqft |
Source: | ||
| 7/6/2025 | Contingent | $635,000$231/sqft |
Source: | ||
| 6/27/2025 | Listed for sale | $635,000+106.5%$231/sqft |
Source: | ||
| 12/14/2015 | Sold | $307,500-6.5%$112/sqft |
Source: | ||
Public tax history
| Year | Property taxes | Tax assessment |
|---|---|---|
| 2025 | $4,832 +7.5% | $265,000 -0.5% |
| 2024 | $4,497 +5.1% | $266,400 +32.3% |
| 2023 | $4,279 +4.1% | $201,400 +8.5% |
Find assessor info on the county website
Neighborhood: 48182
Nearby schools
GreatSchools rating
- 7/10Douglas Road Elementary SchoolGrades: K-5Distance: 1 mi
- 6/10Bedford Junior High SchoolGrades: 6-8Distance: 1.8 mi
- 7/10Bedford Senior High SchoolGrades: 9-12Distance: 1.6 mi
Schools provided by the listing agent
- District: Bedford Public Schools
Source: MiRealSource. This data may not be complete. We recommend contacting the local school district to confirm school assignments for this home.
Get a cash offer in 3 minutes
Find out how much your home could sell for in as little as 3 minutes with a no-obligation cash offer.
Estimated market value
$643,400


