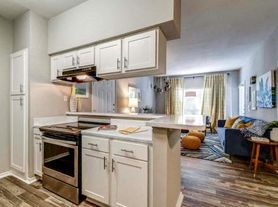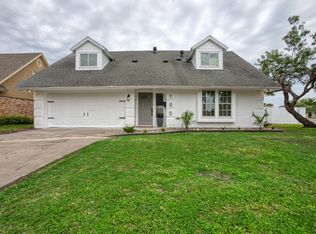Welcome to Buckingham Estates, a gated neighborhood featuring 24-hour security, private garage access from the alley, and community amenities like walking paths, green spaces, and a sports court. This beautifully maintained home offers 3 bedrooms, 2 bathrooms, and an office, blending classic charm with modern updates. Step inside to discover soaring ceilings accented with crown molding and a gorgeous wood-burning fireplace. Expansive windows fill the space with natural light and provide views of the stunning pool, perfect for enjoying and unwinding in your private backyard oasis on those warm, sunny days. The home features hardwood and tile flooring throughout, with a large living area that flows seamlessly into the dining, kitchen, and breakfast areas. The kitchen is equipped with stainless-steel appliances, ideal for any culinary enthusiast. The primary bedroom and bathroom are situated at the rear of the house for added privacy, while the additional bedrooms are generously sized, and the second bathroom includes a convenient tub and shower combo. Mature trees and lush foliage enhance the property's charm, and a fenced yard ensures security and privacy. Ideally located near shopping, dining, and top-rated schools, this home perfectly balances privacy, community, and convenience, with weekly pool service included for your enjoyment. Rental insurance required.
House for rent
$2,700/mo
7009 Adbury Dr, Corpus Christi, TX 78413
3beds
2,100sqft
Price may not include required fees and charges.
Singlefamily
Available now
-- Pets
Central air
Dryer hookup laundry
2 Garage spaces parking
Electric, central, fireplace
What's special
Stunning poolWood-burning fireplaceFenced yardPrivate backyard oasisStainless-steel appliancesExpansive windowsHardwood and tile flooring
- 4 days |
- -- |
- -- |
Travel times
Looking to buy when your lease ends?
Get a special Zillow offer on an account designed to grow your down payment. Save faster with up to a 6% match & an industry leading APY.
Offer exclusive to Foyer+; Terms apply. Details on landing page.
Facts & features
Interior
Bedrooms & bathrooms
- Bedrooms: 3
- Bathrooms: 2
- Full bathrooms: 2
Heating
- Electric, Central, Fireplace
Cooling
- Central Air
Appliances
- Included: Dishwasher, Disposal, Refrigerator
- Laundry: Dryer Hookup, Hookups, Washer Hookup
Features
- Exhaust Fan, Fireplace
- Flooring: Hardwood, Tile
- Has fireplace: Yes
Interior area
- Total interior livable area: 2,100 sqft
Video & virtual tour
Property
Parking
- Total spaces: 2
- Parking features: Garage
- Has garage: Yes
- Details: Contact manager
Features
- Stories: 1
- Exterior features: Attached, Community, Dryer Hookup, Exhaust Fan, Fence, Fireplace, Garage, Garage Door Opener, Gated, Gated Community, Heating system: Central, Heating: Electric, Interior Lot, Lot Features: Interior Lot, Patio, Pool, Porch, Rear/Side/Off Street, Sidewalks, Washer Hookup, Window Treatments
- Has private pool: Yes
Details
- Parcel number: 111600020170
Construction
Type & style
- Home type: SingleFamily
- Property subtype: SingleFamily
Condition
- Year built: 1987
Community & HOA
Community
- Security: Gated Community
HOA
- Amenities included: Pool
Location
- Region: Corpus Christi
Financial & listing details
- Lease term: 12 Months
Price history
| Date | Event | Price |
|---|---|---|
| 10/15/2025 | Listed for rent | $2,700+28.6%$1/sqft |
Source: South Texas MLS #466338 | ||
| 2/7/2020 | Listing removed | $2,100$1/sqft |
Source: Realty Executives Corpus Chris #355317 | ||
| 2/6/2020 | Price change | $2,100+5%$1/sqft |
Source: Realty Executives Corpus Chris #355317 | ||
| 12/3/2019 | Listed for rent | $2,000-13%$1/sqft |
Source: Realty Executives Corpus Chris #353512 | ||
| 10/14/2013 | Listing removed | $2,300$1/sqft |
Source: RE/MAX Associates | ||

