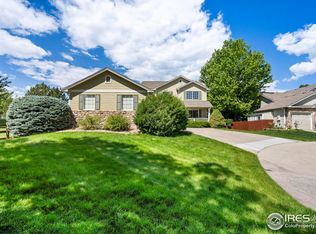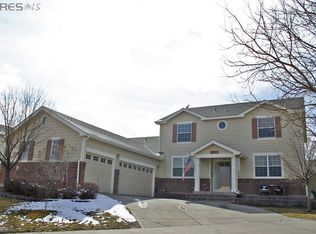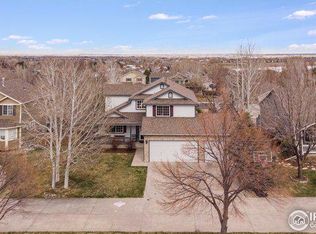Sold for $612,000
$612,000
7009 Avondale Rd, Fort Collins, CO 80525
4beds
2,450sqft
Residential-Detached, Residential
Built in 1998
7,920 Square Feet Lot
$604,200 Zestimate®
$250/sqft
$2,908 Estimated rent
Home value
$604,200
$574,000 - $634,000
$2,908/mo
Zestimate® history
Loading...
Owner options
Explore your selling options
What's special
A rare opportunity to now own a Home in the desirable Ridgewood Hills Subdivision in South Ft. Collins. What makes this Home unique? Located on an "eyebrow" drive it is set back from the main road and backs to beautiful Homestead Park; a playground and Coyote Ridge Elementary School are just a few steps south of the Park. The large deck is an extension of the dining room, perfect for entertaining family and friends or just to relax on in the evenings. Mature leaf trees provide shaded areas in summer and contribute to the park-like feel of this private home.Inside the Home you will find a stunning, updated kitchen featuring Granite counters with a breakfast bar and gas range w/ griddle and warming tray. The home has newer carpeting installed throughout the house, a recently finished basement, including a full bedroom, closet, adjacent bath and "home office" room all brightened by inset ceiling lights. Nearby HOA trails provide hiking close by and a bike path to explore, accessible from the house.
Zillow last checked: 8 hours ago
Listing updated: August 02, 2024 at 12:03am
Listed by:
Scott Bolte 970-818-2228,
Tandem Real Estate
Bought with:
Scott Bolte
Tandem Real Estate
Source: IRES,MLS#: 986090
Facts & features
Interior
Bedrooms & bathrooms
- Bedrooms: 4
- Bathrooms: 4
- Full bathrooms: 2
- 3/4 bathrooms: 1
- 1/2 bathrooms: 1
Primary bedroom
- Area: 260
- Dimensions: 20 x 13
Bedroom 2
- Area: 110
- Dimensions: 11 x 10
Bedroom 3
- Area: 130
- Dimensions: 13 x 10
Dining room
- Area: 120
- Dimensions: 12 x 10
Family room
- Area: 247
- Dimensions: 19 x 13
Kitchen
- Area: 160
- Dimensions: 16 x 10
Living room
- Area: 208
- Dimensions: 16 x 13
Heating
- Forced Air
Cooling
- Central Air, Ceiling Fan(s)
Appliances
- Included: Gas Range/Oven, Dishwasher, Refrigerator, Microwave, Disposal
- Laundry: Washer/Dryer Hookups, Lower Level
Features
- Eat-in Kitchen, Cathedral/Vaulted Ceilings, Open Floorplan, Pantry, Walk-In Closet(s), Loft, Kitchen Island, Open Floor Plan, Walk-in Closet
- Flooring: Laminate
- Windows: Window Coverings
- Basement: Partially Finished
- Has fireplace: Yes
- Fireplace features: 2+ Fireplaces, Gas, Gas Log
Interior area
- Total structure area: 2,450
- Total interior livable area: 2,450 sqft
- Finished area above ground: 1,748
- Finished area below ground: 702
Property
Parking
- Total spaces: 3
- Parking features: Garage Door Opener
- Attached garage spaces: 3
- Details: Garage Type: Attached
Features
- Levels: Four-Level
- Stories: 4
- Patio & porch: Deck
- Exterior features: Lighting
- Fencing: Fenced
- Has view: Yes
- View description: Hills, City
Lot
- Size: 7,920 sqft
- Features: Curbs, Gutters, Sidewalks, Lawn Sprinkler System, Abuts Park
Details
- Additional structures: Storage
- Parcel number: R1533746
- Zoning: LMN
- Special conditions: Private Owner
Construction
Type & style
- Home type: SingleFamily
- Architectural style: Contemporary/Modern
- Property subtype: Residential-Detached, Residential
Materials
- Wood/Frame
- Roof: Composition
Condition
- Not New, Previously Owned
- New construction: No
- Year built: 1998
Utilities & green energy
- Electric: Electric
- Gas: Natural Gas
- Sewer: District Sewer
- Water: District Water, Ft Collins-Loveland
- Utilities for property: Natural Gas Available, Electricity Available
Community & neighborhood
Community
- Community features: Pool, Park
Location
- Region: Fort Collins
- Subdivision: Ridgewood Hills Pud
HOA & financial
HOA
- Has HOA: Yes
- HOA fee: $276 quarterly
- Services included: Common Amenities, Snow Removal, Management
Other
Other facts
- Listing terms: Cash,Conventional,FHA,VA Loan
- Road surface type: Paved, Asphalt
Price history
| Date | Event | Price |
|---|---|---|
| 6/5/2023 | Sold | $612,000+5.5%$250/sqft |
Source: | ||
| 4/30/2023 | Pending sale | $580,000$237/sqft |
Source: | ||
| 4/28/2023 | Listed for sale | $580,000+46.3%$237/sqft |
Source: | ||
| 12/4/2017 | Sold | $396,550-0.9%$162/sqft |
Source: | ||
| 11/19/2017 | Pending sale | $400,000$163/sqft |
Source: RE/MAX Alliance-FTC South #836882 Report a problem | ||
Public tax history
| Year | Property taxes | Tax assessment |
|---|---|---|
| 2024 | $3,087 +30.1% | $41,131 -1% |
| 2023 | $2,373 -2.8% | $41,531 +49% |
| 2022 | $2,442 -0.5% | $27,877 -2.8% |
Find assessor info on the county website
Neighborhood: Ridgewood Hills
Nearby schools
GreatSchools rating
- 8/10Coyote Ridge Elementary SchoolGrades: PK-5Distance: 0.2 mi
- 4/10Lucile Erwin Middle SchoolGrades: 6-8Distance: 3.7 mi
- 6/10Loveland High SchoolGrades: 9-12Distance: 4.8 mi
Schools provided by the listing agent
- Elementary: Coyote Ridge
- Middle: Erwin, Lucile
- High: Loveland
Source: IRES. This data may not be complete. We recommend contacting the local school district to confirm school assignments for this home.
Get a cash offer in 3 minutes
Find out how much your home could sell for in as little as 3 minutes with a no-obligation cash offer.
Estimated market value
$604,200


