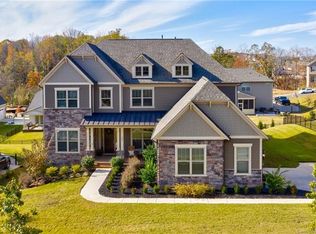Closed
$796,000
7009 Fallondale Rd, Waxhaw, NC 28173
5beds
3,953sqft
Single Family Residence
Built in 2016
0.26 Acres Lot
$794,000 Zestimate®
$201/sqft
$3,447 Estimated rent
Home value
$794,000
$754,000 - $834,000
$3,447/mo
Zestimate® history
Loading...
Owner options
Explore your selling options
What's special
Welcome to luxury living in Millbridge! This exquisite 5-bedroom, 4-bathroom home boasts a grand two-story entryway, setting the tone for elegance throughout. The main floor features a convenient home office and a guest suite, providing flexibility for your needs. Brand new carpet and a fresh coat of paint adorn the entire house, lending a pristine quality to the interior. The primary bedroom showcases a custom closet and a spa-like bathroom, creating a tranquil retreat. Upstairs, discover a versatile loft/bonus room, ideal for entertainment or relaxation. Award-winning schools and an amenity-rich neighborhood enhance the appeal of this remarkable property. Don't miss the chance to make this dream home yours!
Zillow last checked: 8 hours ago
Listing updated: November 03, 2023 at 12:54pm
Listing Provided by:
Chelsea Weisensel cweisensel@kw.com,
Keller Williams Ballantyne Area
Bought with:
Sreekar Annadi
Mantra Real Estate LLC
Source: Canopy MLS as distributed by MLS GRID,MLS#: 4075182
Facts & features
Interior
Bedrooms & bathrooms
- Bedrooms: 5
- Bathrooms: 4
- Full bathrooms: 4
- Main level bedrooms: 1
Primary bedroom
- Level: Upper
Bedroom s
- Level: Main
Bedroom s
- Level: Upper
Bedroom s
- Level: Upper
Bedroom s
- Level: Upper
Bathroom full
- Level: Main
Bathroom full
- Level: Upper
Bathroom full
- Level: Upper
Bathroom full
- Level: Upper
Breakfast
- Level: Main
Dining room
- Level: Main
Family room
- Level: Main
Kitchen
- Level: Main
Laundry
- Level: Upper
Loft
- Level: Upper
Other
- Level: Main
Office
- Level: Main
Heating
- Forced Air
Cooling
- Ceiling Fan(s), Central Air
Appliances
- Included: Dishwasher, Exhaust Hood, Gas Cooktop, Gas Water Heater, Microwave, Wall Oven
- Laundry: Electric Dryer Hookup, Laundry Room, Upper Level
Features
- Breakfast Bar, Soaking Tub, Kitchen Island, Open Floorplan, Tray Ceiling(s)(s), Walk-In Closet(s), Walk-In Pantry
- Flooring: Carpet, Tile, Wood
- Has basement: No
- Attic: Walk-In
- Fireplace features: Family Room, Gas, Gas Log
Interior area
- Total structure area: 3,953
- Total interior livable area: 3,953 sqft
- Finished area above ground: 3,953
- Finished area below ground: 0
Property
Parking
- Total spaces: 2
- Parking features: Driveway, Attached Garage, Garage Faces Side, Garage on Main Level
- Attached garage spaces: 2
- Has uncovered spaces: Yes
Features
- Levels: Two
- Stories: 2
- Patio & porch: Front Porch, Patio
- Pool features: Community
- Fencing: Back Yard,Fenced,Full
Lot
- Size: 0.26 Acres
- Dimensions: 90 x 126 x 92 x 127
Details
- Parcel number: 06165410
- Zoning: AL5
- Special conditions: Standard
Construction
Type & style
- Home type: SingleFamily
- Architectural style: Traditional
- Property subtype: Single Family Residence
Materials
- Fiber Cement, Stone Veneer
- Foundation: Slab
- Roof: Shingle
Condition
- New construction: No
- Year built: 2016
Utilities & green energy
- Sewer: Public Sewer
- Water: City
Community & neighborhood
Community
- Community features: Clubhouse, Fitness Center, Game Court, Playground, Recreation Area, Sidewalks, Sport Court, Tennis Court(s), Walking Trails
Location
- Region: Waxhaw
- Subdivision: Millbridge
HOA & financial
HOA
- Has HOA: Yes
- HOA fee: $521 semi-annually
- Association name: Hawthorne Management
- Association phone: 704-377-0114
Other
Other facts
- Listing terms: Cash,Conventional
- Road surface type: Concrete, Paved
Price history
| Date | Event | Price |
|---|---|---|
| 11/3/2023 | Sold | $796,000+4.1%$201/sqft |
Source: | ||
| 10/10/2023 | Pending sale | $765,000$194/sqft |
Source: | ||
| 10/6/2023 | Listed for sale | $765,000+20.9%$194/sqft |
Source: | ||
| 8/25/2021 | Sold | $633,000-1.5%$160/sqft |
Source: | ||
| 7/25/2021 | Pending sale | $642,900$163/sqft |
Source: | ||
Public tax history
| Year | Property taxes | Tax assessment |
|---|---|---|
| 2025 | $5,829 +16.4% | $756,800 +54.9% |
| 2024 | $5,009 +1% | $488,500 |
| 2023 | $4,958 +0.1% | $488,500 +0.1% |
Find assessor info on the county website
Neighborhood: 28173
Nearby schools
GreatSchools rating
- 7/10Kensington Elementary SchoolGrades: PK-5Distance: 0.7 mi
- 9/10Cuthbertson Middle SchoolGrades: 6-8Distance: 3.4 mi
- 9/10Cuthbertson High SchoolGrades: 9-12Distance: 3.4 mi
Schools provided by the listing agent
- Elementary: Kensington
- Middle: Cuthbertson
- High: Cuthbertson
Source: Canopy MLS as distributed by MLS GRID. This data may not be complete. We recommend contacting the local school district to confirm school assignments for this home.
Get a cash offer in 3 minutes
Find out how much your home could sell for in as little as 3 minutes with a no-obligation cash offer.
Estimated market value
$794,000
