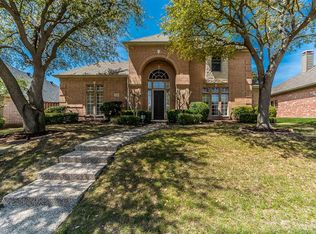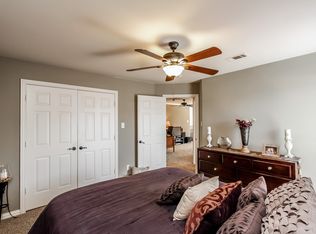Sold on 04/29/25
Price Unknown
7009 Gerrards Cross, Plano, TX 75025
4beds
3,068sqft
Single Family Residence
Built in 1994
9,147.6 Square Feet Lot
$749,100 Zestimate®
$--/sqft
$3,629 Estimated rent
Home value
$749,100
$704,000 - $794,000
$3,629/mo
Zestimate® history
Loading...
Owner options
Explore your selling options
What's special
Stunning One-Story Oasis in West Plano’s Denham Village!
Welcome to your dream home in the heart of West Plano’s highly sought-after Denham Village! This beautifully updated 4-bedroom, 3.5-bath one-story gem blends modern upgrades with timeless comfort, perfect for everyday living and effortless entertaining.
Step inside to discover a home that’s been thoughtfully enhanced with numerous upgrades throughout, offering both style and peace of mind. You'll love the luxury vinyl flooring that flows seamlessly through the main living areas, giving the home a sleek, modern feel. The open-concept layout is filled with natural light, and the inviting family room features a cozy wet bar, ideal for relaxing or hosting guests.
The state-of-the-art kitchen is a chef’s dream, complete with a high-end gas range, ample cabinetry, and expansive counter space for easy meal prep.
Additional upgrades include a brand-new roof (2025), a new fence (2025), Every detail has been considered to create a home that’s as functional as it is beautiful.
Step outside to your private backyard retreat, featuring a sparkling pool, spa, and covered patios, your personal sanctuary for relaxation and outdoor entertaining.
Located in a Platinum Award-winning neighborhood, this home is just minutes from Plano’s premier shopping, dining, and entertainment.
Homes like this are rare. Schedule your private tour today and experience the upgrades for yourself!
Zillow last checked: 8 hours ago
Listing updated: June 19, 2025 at 07:34pm
Listed by:
Vered Lerner 0782031 972-599-7000,
Keller Williams Legacy 972-599-7000
Bought with:
Arlyn O'barr
LPT Realty, LLC
Source: NTREIS,MLS#: 20894830
Facts & features
Interior
Bedrooms & bathrooms
- Bedrooms: 4
- Bathrooms: 4
- Full bathrooms: 3
- 1/2 bathrooms: 1
Primary bedroom
- Level: First
- Dimensions: 14 x 12
Bedroom
- Level: First
- Dimensions: 13 x 12
Bedroom
- Dimensions: 14 x 12
Bedroom
- Level: First
- Dimensions: 13 x 11
Breakfast room nook
- Level: First
- Dimensions: 11 x 11
Dining room
- Level: First
- Dimensions: 14 x 12
Kitchen
- Level: First
- Dimensions: 14 x 11
Living room
- Level: First
- Dimensions: 23 x 18
Living room
- Level: First
- Dimensions: 15 x 14
Appliances
- Included: Built-In Gas Range, Convection Oven, Gas Cooktop, Disposal, Gas Oven, Gas Water Heater, Microwave
- Laundry: Washer Hookup, Electric Dryer Hookup
Features
- Wet Bar, Cathedral Ceiling(s), Decorative/Designer Lighting Fixtures, Eat-in Kitchen, Granite Counters, Kitchen Island, Open Floorplan, Cable TV, Walk-In Closet(s)
- Has basement: No
- Number of fireplaces: 1
- Fireplace features: Dining Room
Interior area
- Total interior livable area: 3,068 sqft
Property
Parking
- Total spaces: 4
- Parking features: Alley Access
- Attached garage spaces: 2
- Carport spaces: 2
- Covered spaces: 4
Features
- Levels: One
- Stories: 1
- Pool features: Pool
- Fencing: Wood
Lot
- Size: 9,147 sqft
Details
- Parcel number: R234700A00301
Construction
Type & style
- Home type: SingleFamily
- Architectural style: Detached
- Property subtype: Single Family Residence
- Attached to another structure: Yes
Materials
- Brick
- Foundation: Slab
Condition
- Year built: 1994
Utilities & green energy
- Water: Public
- Utilities for property: Electricity Connected, Water Available, Cable Available
Community & neighborhood
Security
- Security features: Carbon Monoxide Detector(s)
Location
- Region: Plano
- Subdivision: Denham Village
Price history
| Date | Event | Price |
|---|---|---|
| 4/29/2025 | Sold | -- |
Source: NTREIS #20894830 | ||
| 4/22/2025 | Pending sale | $767,767$250/sqft |
Source: NTREIS #20894830 | ||
| 4/7/2025 | Listed for sale | $767,767+3%$250/sqft |
Source: NTREIS #20894830 | ||
| 12/6/2024 | Listing removed | $6,000-11.8%$2/sqft |
Source: Zillow Rentals | ||
| 12/2/2024 | Listed for rent | $6,800$2/sqft |
Source: Zillow Rentals | ||
Public tax history
| Year | Property taxes | Tax assessment |
|---|---|---|
| 2025 | -- | $665,140 +0.3% |
| 2024 | $9,438 +8.7% | $663,160 +10% |
| 2023 | $8,681 | $602,873 +34.5% |
Find assessor info on the county website
Neighborhood: 75025
Nearby schools
GreatSchools rating
- 10/10Mathews Elementary SchoolGrades: PK-5Distance: 0.5 mi
- 9/10Schimelpfenig Middle SchoolGrades: 6-8Distance: 0.8 mi
- 5/10Plano Senior High SchoolGrades: 11-12Distance: 3 mi
Schools provided by the listing agent
- Elementary: Mathews
- Middle: Schimelpfe
- District: Plano ISD
Source: NTREIS. This data may not be complete. We recommend contacting the local school district to confirm school assignments for this home.
Get a cash offer in 3 minutes
Find out how much your home could sell for in as little as 3 minutes with a no-obligation cash offer.
Estimated market value
$749,100
Get a cash offer in 3 minutes
Find out how much your home could sell for in as little as 3 minutes with a no-obligation cash offer.
Estimated market value
$749,100

