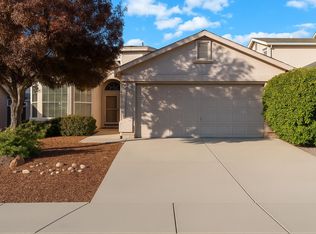Sold
Price Unknown
7009 Red Hawk Rd NE, Albuquerque, NM 87113
3beds
1,755sqft
Single Family Residence
Built in 2001
4,356 Square Feet Lot
$401,200 Zestimate®
$--/sqft
$2,127 Estimated rent
Home value
$401,200
$369,000 - $437,000
$2,127/mo
Zestimate® history
Loading...
Owner options
Explore your selling options
What's special
Experience warm, inviting charm in this lovely 2-story residence, situated on a peaceful cul-de-sac in Eagle Point neighborhood. Boasting 1,755 square feet of thoughtfully designed living space, the home features 3 spacious bedrooms, a serene Primary suite and 21/2 baths. The main level welcomes you with a large living room, wood and tile flooring, a cozy gas-log fireplace, and a bright eat-in kitchen, while upstairs offers a generous loft--perfect for a family room or home office. Nestled on a balanced lot with no backyard neighbor, covered patio space and low-maintenance xeriscaping, the private backyard includes an extended patio ideal for outdoor relaxation. Additional highlights include recent upgrades; new roof in 2018, tankless H2O, paint, carpet/wood flooring, water softener and more
Zillow last checked: 8 hours ago
Listing updated: September 25, 2025 at 01:51pm
Listed by:
Veronica A Gonzales 505-440-8956,
Keller Williams Realty
Bought with:
Melissa N Salazar, 52008
360 Ventures Real Estate
David M Stafford, 15833
360 Ventures Real Estate
Source: SWMLS,MLS#: 1087265
Facts & features
Interior
Bedrooms & bathrooms
- Bedrooms: 3
- Bathrooms: 3
- Full bathrooms: 2
- 1/2 bathrooms: 1
Primary bedroom
- Level: Upper
- Area: 140
- Dimensions: 14 x 10
Bedroom 2
- Level: Upper
- Area: 120
- Dimensions: 10 x 12
Bedroom 3
- Level: Upper
- Area: 100
- Dimensions: 10 x 10
Dining room
- Level: Main
- Area: 154
- Dimensions: 14 x 11
Kitchen
- Description: Eat in kitchen - Dining Room approx. 10 x 10
- Level: Main
- Area: 90
- Dimensions: Eat in kitchen - Dining Room approx. 10 x 10
Living room
- Level: Main
- Area: 270
- Dimensions: 18 x 15
Office
- Description: Big Loft: Office, Play room or 2nd Living room
- Area: 140
- Dimensions: Big Loft: Office, Play room or 2nd Living room
Heating
- Central, Forced Air, Natural Gas
Cooling
- Evaporative Cooling
Appliances
- Included: Dishwasher, Free-Standing Gas Range, Disposal
- Laundry: Washer Hookup, Dryer Hookup, ElectricDryer Hookup
Features
- Breakfast Bar, Bathtub, Garden Tub/Roman Tub, Loft, Pantry, Soaking Tub, Walk-In Closet(s)
- Flooring: Carpet, Tile
- Windows: Double Pane Windows, Insulated Windows
- Has basement: No
- Number of fireplaces: 1
- Fireplace features: Gas Log
Interior area
- Total structure area: 1,755
- Total interior livable area: 1,755 sqft
Property
Parking
- Total spaces: 2
- Parking features: Attached, Finished Garage, Garage, Garage Door Opener
- Attached garage spaces: 2
Accessibility
- Accessibility features: None
Features
- Levels: Two
- Stories: 2
- Patio & porch: Open, Patio
- Exterior features: Private Yard, Sprinkler/Irrigation
- Fencing: Wall
Lot
- Size: 4,356 sqft
- Features: Cul-De-Sac, Landscaped, Xeriscape
Details
- Parcel number: 101906402128430538
- Zoning description: R-1A*
Construction
Type & style
- Home type: SingleFamily
- Property subtype: Single Family Residence
Materials
- Frame, Stucco
- Roof: Pitched,Shingle
Condition
- Resale
- New construction: No
- Year built: 2001
Details
- Builder name: Dr Horton
Utilities & green energy
- Electric: None
- Sewer: Public Sewer
- Water: Public
- Utilities for property: Natural Gas Connected, Sewer Connected, Water Connected
Green energy
- Energy generation: None
- Water conservation: Water-Smart Landscaping
Community & neighborhood
Location
- Region: Albuquerque
HOA & financial
HOA
- Has HOA: Yes
- HOA fee: $264 annually
- Services included: Common Areas
- Association name: Hoamco
Other
Other facts
- Listing terms: Cash,Conventional,FHA,VA Loan
- Road surface type: Paved
Price history
| Date | Event | Price |
|---|---|---|
| 9/25/2025 | Sold | -- |
Source: | ||
| 8/19/2025 | Pending sale | $407,000$232/sqft |
Source: | ||
| 8/5/2025 | Price change | $407,000-3.1%$232/sqft |
Source: | ||
| 7/17/2025 | Price change | $420,000+2.4%$239/sqft |
Source: | ||
| 7/8/2025 | Pending sale | $410,000$234/sqft |
Source: | ||
Public tax history
| Year | Property taxes | Tax assessment |
|---|---|---|
| 2024 | $4,186 +1.7% | $99,219 +3% |
| 2023 | $4,116 +3.5% | $96,330 +3% |
| 2022 | $3,978 +0.5% | $93,524 |
Find assessor info on the county website
Neighborhood: North Domingo Baca
Nearby schools
GreatSchools rating
- 9/10North Star Elementary SchoolGrades: K-5Distance: 1.6 mi
- 7/10Desert Ridge Middle SchoolGrades: 6-8Distance: 1.1 mi
- 7/10La Cueva High SchoolGrades: 9-12Distance: 0.6 mi
Schools provided by the listing agent
- Elementary: North Star
- Middle: Desert Ridge
- High: La Cueva
Source: SWMLS. This data may not be complete. We recommend contacting the local school district to confirm school assignments for this home.
Get a cash offer in 3 minutes
Find out how much your home could sell for in as little as 3 minutes with a no-obligation cash offer.
Estimated market value
$401,200
