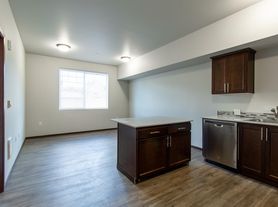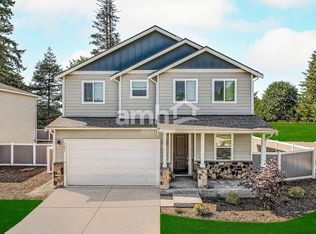Enjoy easy living in this updated, low-maintenance Tumwater rambler featuring 3+ bedrooms (including a large den/office), 2 full baths (5-piece primary), open concept with vaulted ceilings, luxury laminate throughout, natural gas range, quartz counters, and new kitchen appliances. High-efficiency furnace with AC, tankless water heater, Nest thermostat, wired for a generator, solar tubes, and wired surround sound. Bonus 704 sq ft attic storage with pull-down ladders. Fenced yard with patio, sprinklers, fresh paint, and stunning landscape design. Great Tumwater schools, friendly neighborhood, and close to shopping and freeway access.Perfect for Adult Family Home Business:Beautiful 1,850 sq. ft. rambler, ideal for up to 6 potential residents.
House for rent
Accepts Zillow applications
$3,500/mo
7009 Southwick Ct SW, Olympia, WA 98512
3beds
1,750sqft
Price may not include required fees and charges.
Single family residence
Available now
No pets
Central air
Hookups laundry
Attached garage parking
Forced air
What's special
New kitchen appliancesTankless water heaterSolar tubesWired for a generatorStunning landscape designNest thermostatFenced yard
- 35 days
- on Zillow |
- -- |
- -- |
Travel times
Facts & features
Interior
Bedrooms & bathrooms
- Bedrooms: 3
- Bathrooms: 2
- Full bathrooms: 2
Heating
- Forced Air
Cooling
- Central Air
Appliances
- Included: Dishwasher, Oven, Refrigerator, WD Hookup
- Laundry: Hookups
Features
- WD Hookup
- Flooring: Hardwood
Interior area
- Total interior livable area: 1,750 sqft
Property
Parking
- Parking features: Attached
- Has attached garage: Yes
- Details: Contact manager
Features
- Exterior features: Heating system: Forced Air
Details
- Parcel number: 62490004900
Construction
Type & style
- Home type: SingleFamily
- Property subtype: Single Family Residence
Community & HOA
Location
- Region: Olympia
Financial & listing details
- Lease term: 1 Year
Price history
| Date | Event | Price |
|---|---|---|
| 8/31/2025 | Listed for rent | $3,500$2/sqft |
Source: Zillow Rentals | ||
| 8/26/2025 | Sold | $559,000-1.1%$319/sqft |
Source: | ||
| 8/6/2025 | Pending sale | $565,000$323/sqft |
Source: | ||
| 7/15/2025 | Listed for sale | $565,000+58.7%$323/sqft |
Source: | ||
| 3/19/2020 | Sold | $356,000+1.7%$203/sqft |
Source: | ||

