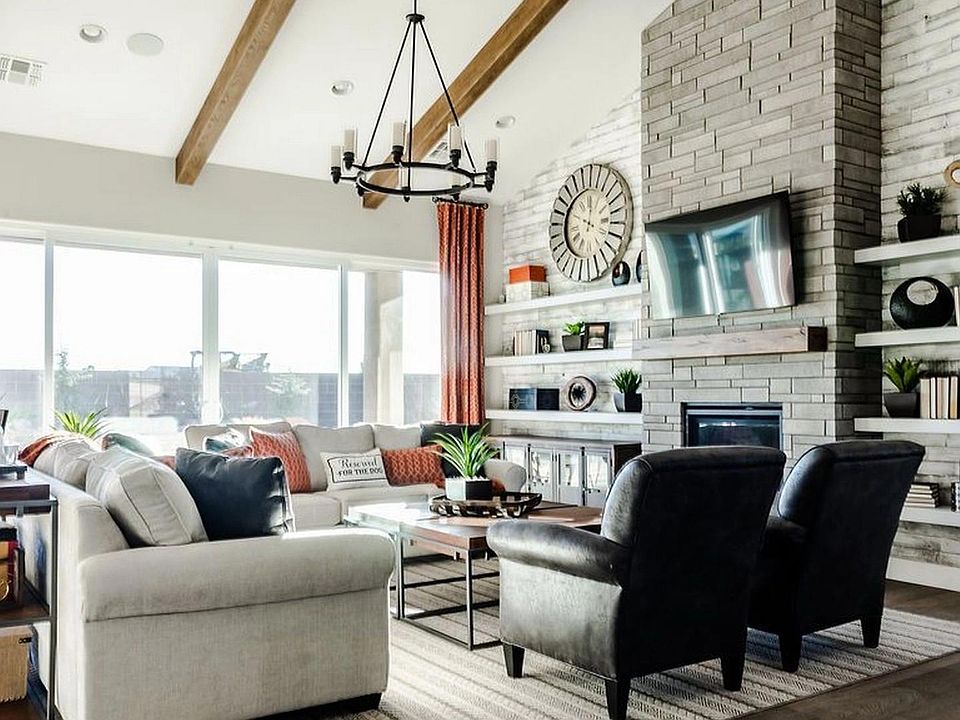The Sheridan II is a must see and located in the popular Westwood Community in Deep Well Ranch! Currently wrapping construction and expected to be completed in August 2025. This home is upgraded with many beautiful designer selections such as luxury vinyl plank flooring in main living areas, black cabinets with brushed nickel hardware, Quartz countertops in kitchen and bathrooms, kitchen tile backsplash and LED strip lighting under kitchen cabinets. Also includes a gas fireplace with tile surround, two-tone paint throughout, garage insulation package, and much more!
New construction
Special offer
$639,990
7009 Stallion Ln, Prescott, AZ 86305
3beds
2,169sqft
Single Family Residence
Built in 2025
9,583.2 Square Feet Lot
$634,600 Zestimate®
$295/sqft
$27/mo HOA
- 15 days
- on Zillow |
- 243 |
- 7 |
Zillow last checked: 7 hours ago
Listing updated: July 30, 2025 at 09:05pm
Listed by:
Jason Schenk 602-570-8978,
DH AZ Realty, LLC
Source: PAAR,MLS#: 1075207
Travel times
Schedule tour
Select your preferred tour type — either in-person or real-time video tour — then discuss available options with the builder representative you're connected with.
Facts & features
Interior
Bedrooms & bathrooms
- Bedrooms: 3
- Bathrooms: 2
- Full bathrooms: 2
Heating
- Heat Pump
Cooling
- Heat Pump
Appliances
- Included: Built-In Gas Oven, Dishwasher, Disposal, Double Oven, Gas Cooktop
- Laundry: Wash/Dry Connection, Sink
Features
- Formal Dining, Kitchen Island, High Ceilings, Walk-In Closet(s)
- Flooring: Carpet, Laminate
- Windows: No Coverings
- Basement: Slab
- Has fireplace: Yes
- Fireplace features: Gas
Interior area
- Total structure area: 2,169
- Total interior livable area: 2,169 sqft
Property
Parking
- Total spaces: 3
- Parking features: Paver Block, Garage Door Opener
- Attached garage spaces: 3
Features
- Patio & porch: Covered
- Fencing: Privacy
- Has view: Yes
- View description: Other
Lot
- Size: 9,583.2 Square Feet
- Topography: Cul-De-Sac
Details
- Parcel number: 197
- Zoning: SPC
Construction
Type & style
- Home type: SingleFamily
- Architectural style: Ranch
- Property subtype: Single Family Residence
Materials
- Frame, Stucco
- Roof: Composition
Condition
- New Construction
- New construction: Yes
- Year built: 2025
Details
- Builder name: Davidson Homes Llc
Utilities & green energy
- Electric: 220 Volts
- Sewer: City Sewer
- Water: Public
- Utilities for property: Cable Available, Electricity Available, Natural Gas Available
Green energy
- Green verification: ENERGY STAR Certified Homes
- Energy efficient items: HVAC, Insulation, Roof, Thermostat, Water Heater
- Water conservation: Water-Smart Landscaping
Community & HOA
Community
- Security: Smoke Detector(s)
- Subdivision: Westwood
HOA
- Has HOA: Yes
- HOA fee: $81 quarterly
- HOA phone: 928-985-7341
Location
- Region: Prescott
Financial & listing details
- Price per square foot: $295/sqft
- Annual tax amount: $422
- Date on market: 7/26/2025
- Electric utility on property: Yes
- Road surface type: Paved
About the community
PlaygroundParkGreenbelt
Westwood at Deep Well Ranch is the newest community in Prescott, AZ. This charming new home neighborhood is the ideal place to plant roots in your dream home. Living in Westwood you'll be in Prescott's premiere new home community, located on Willow Creek road just north of 89A. At Westwood you will be close to planned development of shopping, schools, and the new Headquarters Park.
Homeowners will be less than 10 miles from both historic Downtown Prescott and the Prescott Valley Entertainment District, 5 miles from Watson Lake and Willow Lake and many other outdoor recreation areas with walking and biking trails. Westwood offers a large number of plans to choose from featuring timeless architecture, along with various sizes of homesites in the community. Each home will offer you the opportunity to personalize structure and design features to fit your lifestyle.
Save Thousands on The Hottest Homes Of The Season!
For a limited time, we're offering up to $15,000* to Use as You Choose + Special Select Inventory PricingSource: Davidson Homes, Inc.

