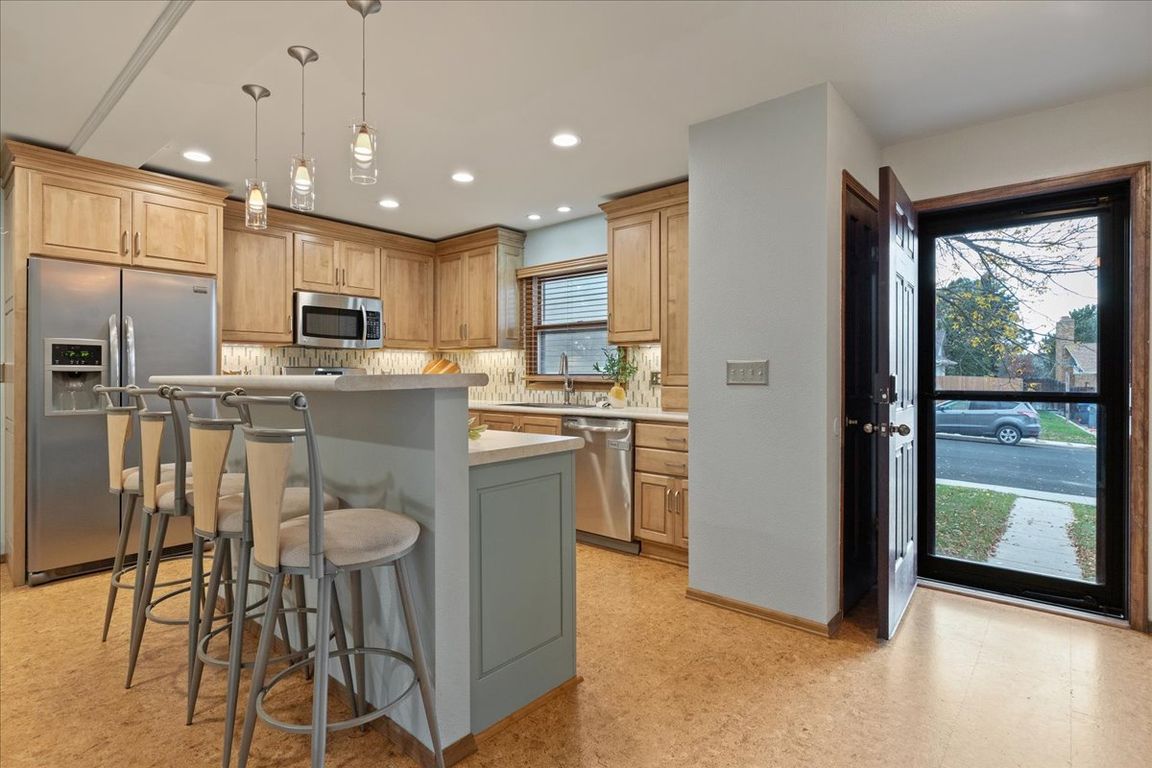Open: Sat 2pm-3:30pm

For sale
$375,000
4beds
2,392sqft
7009 Tumbleweed Dr, Cheyenne, WY 82009
4beds
2,392sqft
Townhouse, residential
Built in 1981
3,049 sqft
2 Garage spaces
$157 price/sqft
What's special
Full tile backsplashCork-style flooringBrick fireplaceSpacious bathroom with showerEat-in breakfast nookUpper barSpacious primary suite
This beautifully updated townhouse offers the perfect blend of charm and modern luxury. The kitchen is a show-stopper; creating functional space for easy entertaining, featuring high-end cabinetry with molding to the ceiling, full tile backsplash, solid surface countertops, an upper bar, eat-in breakfast nook and cork-style flooring. New carpet installed ...
- 10 days |
- 649 |
- 30 |
Likely to sell faster than
Source: Cheyenne BOR,MLS#: 98843
Travel times
Living Room
Kitchen
Primary Bedroom & Bath
Zillow last checked: 7 hours ago
Listing updated: October 20, 2025 at 09:21am
Listed by:
Jamie Hunt 307-630-3376,
#1 Properties
Source: Cheyenne BOR,MLS#: 98843
Facts & features
Interior
Bedrooms & bathrooms
- Bedrooms: 4
- Bathrooms: 4
- Full bathrooms: 1
- 3/4 bathrooms: 2
- 1/2 bathrooms: 1
- Main level bathrooms: 1
Primary bedroom
- Level: Upper
- Area: 180
- Dimensions: 12 x 15
Bedroom 2
- Level: Upper
- Area: 110
- Dimensions: 10 x 11
Bedroom 3
- Level: Upper
- Area: 121
- Dimensions: 11 x 11
Bedroom 4
- Level: Basement
- Area: 225
- Dimensions: 15 x 15
Bathroom 1
- Features: Full
- Level: Upper
Bathroom 2
- Features: 3/4
- Level: Upper
Bathroom 3
- Features: 1/2
- Level: Main
Bathroom 4
- Features: 3/4
- Level: Basement
Dining room
- Level: Main
- Area: 99
- Dimensions: 9 x 11
Kitchen
- Level: Main
- Area: 154
- Dimensions: 11 x 14
Living room
- Level: Main
- Area: 308
- Dimensions: 14 x 22
Basement
- Area: 782
Heating
- Baseboard, Hot Water, Electric
Appliances
- Included: Dishwasher, Disposal, Microwave, Range, Refrigerator
- Laundry: In Basement
Features
- Separate Dining, Stained Natural Trim
- Doors: Storm Door(s)
- Windows: Thermal Windows
- Basement: Interior Entry,Partially Finished
- Number of fireplaces: 1
- Fireplace features: One, Wood Burning
Interior area
- Total structure area: 2,392
- Total interior livable area: 2,392 sqft
- Finished area above ground: 1,610
Property
Parking
- Total spaces: 2
- Parking features: 2 Car Detached, Garage Door Opener, Alley Access
- Garage spaces: 2
Accessibility
- Accessibility features: None
Features
- Levels: Two
- Stories: 2
- Patio & porch: Patio, Porch
- Fencing: Back Yard
Lot
- Size: 3,049.2 Square Feet
- Dimensions: 2853
Details
- Parcel number: 15585000000020
Construction
Type & style
- Home type: Townhouse
- Property subtype: Townhouse, Residential
- Attached to another structure: Yes
Materials
- Brick, Vinyl Siding
- Foundation: Basement
- Roof: Composition/Asphalt
Condition
- New construction: No
- Year built: 1981
Utilities & green energy
- Electric: Black Hills Energy
- Gas: Black Hills Energy
- Sewer: City Sewer
- Water: Public
- Utilities for property: Cable Connected
Green energy
- Energy efficient items: Thermostat, Ceiling Fan
Community & HOA
Community
- Subdivision: Mahlum Add
HOA
- Services included: None
Location
- Region: Cheyenne
Financial & listing details
- Price per square foot: $157/sqft
- Tax assessed value: $307,330
- Annual tax amount: $2,064
- Price range: $375K - $375K
- Date on market: 10/15/2025
- Listing agreement: N
- Listing terms: Cash,Conventional,FHA,VA Loan
- Inclusions: Dishwasher, Disposal, Microwave, Range/Oven, Refrigerator, Window Coverings
- Exclusions: N