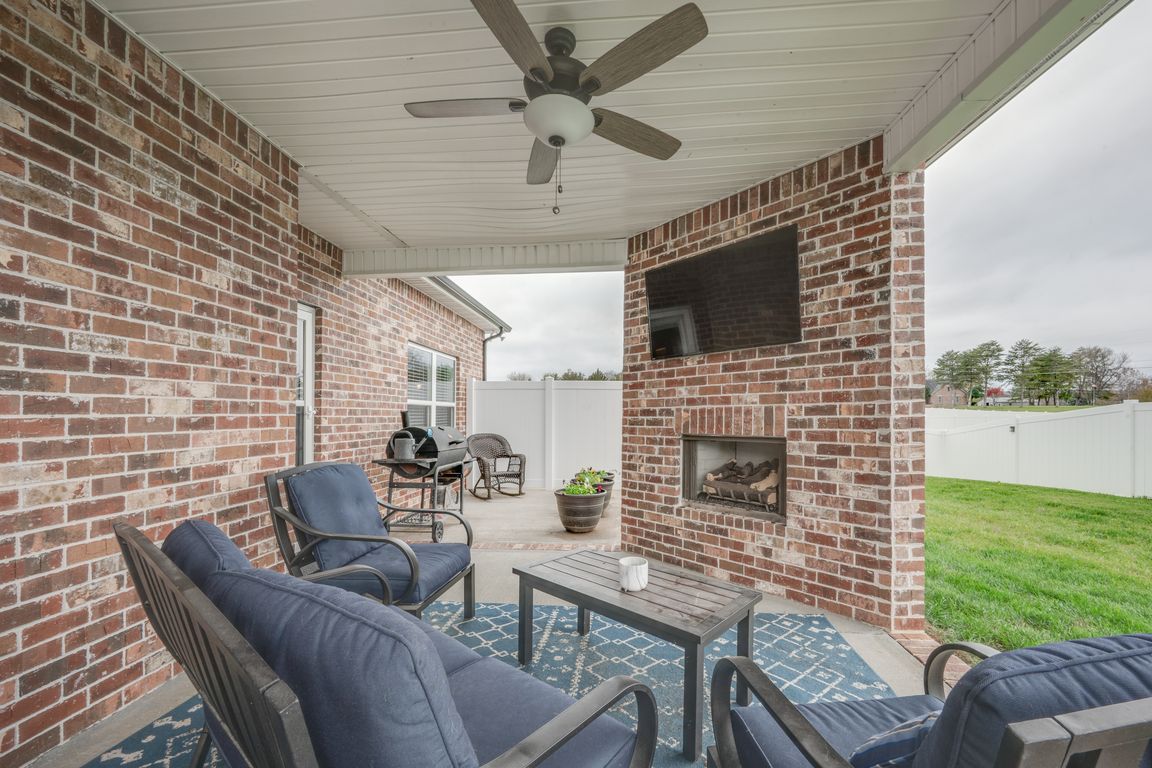
ActivePrice cut: $10K (8/16)
$665,000
3beds
2,808sqft
7009 Virgil Ct, Murfreesboro, TN 37129
3beds
2,808sqft
Single family residence, residential
Built in 2023
0.65 Acres
2 Garage spaces
$237 price/sqft
$180 annually HOA fee
What's special
All brick homeOutdoor fireplaceFully fenced backyardOpen-concept floor planCovered back patioHuge lotPlush carpet
Move-in ready, HUGE LOT and fenced back yard in a boutique neighborhood! Stunning ALL BRICK home, perfectly situated on a sprawling .65-acre lot in a serene setting backing up to a farm. Perked for 3 beds but has a FOURTH bedroom option (or use it as office). This thoughtfully designed home ...
- 176 days
- on Zillow |
- 2,299 |
- 118 |
Likely to sell faster than
Source: RealTracs MLS as distributed by MLS GRID,MLS#: 2795675
Travel times
Family Room
Kitchen
Primary Bedroom
Zillow last checked: 7 hours ago
Listing updated: August 16, 2025 at 07:16am
Listing Provided by:
Sammi Hoffman 615-972-6220,
Nashville on The Market Real Estate 615-541-5114,
Lisa Stigliano 615-310-8661,
Nashville on The Market Real Estate
Source: RealTracs MLS as distributed by MLS GRID,MLS#: 2795675
Facts & features
Interior
Bedrooms & bathrooms
- Bedrooms: 3
- Bathrooms: 3
- Full bathrooms: 3
- Main level bedrooms: 2
Bedroom 1
- Features: Suite
- Level: Suite
- Area: 225 Square Feet
- Dimensions: 15x15
Bedroom 2
- Area: 132 Square Feet
- Dimensions: 12x11
Bedroom 3
- Area: 169 Square Feet
- Dimensions: 13x13
Primary bathroom
- Features: Double Vanity
- Level: Double Vanity
Dining room
- Area: 168 Square Feet
- Dimensions: 14x12
Kitchen
- Area: 350 Square Feet
- Dimensions: 25x14
Living room
- Area: 288 Square Feet
- Dimensions: 18x16
Other
- Features: Office
- Level: Office
- Area: 221 Square Feet
- Dimensions: 17x13
Recreation room
- Area: 506 Square Feet
- Dimensions: 23x22
Heating
- Central, Electric
Cooling
- Central Air, Electric
Appliances
- Included: Dishwasher, Microwave, Built-In Electric Oven, Built-In Electric Range
Features
- Flooring: Carpet, Wood, Tile
- Basement: None
- Number of fireplaces: 2
- Fireplace features: Living Room
Interior area
- Total structure area: 2,808
- Total interior livable area: 2,808 sqft
- Finished area above ground: 2,808
Property
Parking
- Total spaces: 2
- Parking features: Garage Faces Side, Concrete, Driveway
- Garage spaces: 2
- Has uncovered spaces: Yes
Features
- Levels: Two
- Stories: 2
- Patio & porch: Patio, Covered
- Fencing: Back Yard
Lot
- Size: 0.65 Acres
- Features: Level
- Topography: Level
Details
- Parcel number: 072J B 00400 R0127484
- Special conditions: Standard
Construction
Type & style
- Home type: SingleFamily
- Property subtype: Single Family Residence, Residential
Materials
- Brick, Stone
- Roof: Shingle
Condition
- New construction: No
- Year built: 2023
Utilities & green energy
- Sewer: Septic Tank
- Water: Private
- Utilities for property: Electricity Available, Water Available
Community & HOA
Community
- Subdivision: The Estates Of Stewart Creek
HOA
- Has HOA: Yes
- HOA fee: $180 annually
Location
- Region: Murfreesboro
Financial & listing details
- Price per square foot: $237/sqft
- Tax assessed value: $568,300
- Annual tax amount: $2,038
- Date on market: 2/25/2025
- Electric utility on property: Yes