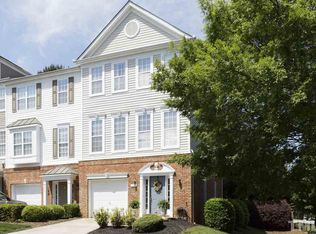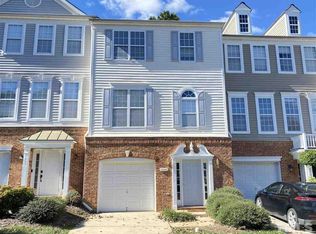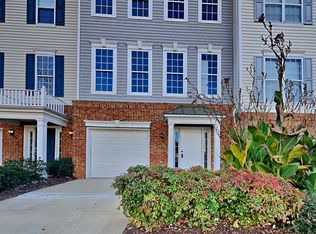Sold for $385,000
$385,000
7009 Wheat Mill Pl, Raleigh, NC 27613
3beds
1,893sqft
Stick/Site Built, Residential, Townhouse
Built in 2002
0.03 Acres Lot
$360,800 Zestimate®
$--/sqft
$2,254 Estimated rent
Home value
$360,800
$343,000 - $379,000
$2,254/mo
Zestimate® history
Loading...
Owner options
Explore your selling options
What's special
You will love living here as much as the owner does! Close to shopping, parks, and major interstates. This well-kept 3-story townhome has 3 bdrms, +office/bonus rm, 2 full/2 half baths, single-car garage w/built in storage. 1st floor has lovely new hardwood floors, a bonus room/study or can be used as 4th bdrm, laundry room, and half bath. Make note of the details in the lighting, trim, and wainscoting. 2nd fl kitchen w/a sunny breakfast nook facing east and an open view into the living room/dining area. High-end stainless steel appliances, an induction cooktop and quiet dishwasher, under/above cabinet accent lighting, and pantry. A large family room with a beautiful corner fireplace and double low-E sliders lead out to the Treehouse deck. 2nd floor deck, w/mature trees provide privacy and no view of other homes. The 3rd floor primary bedrm with vaulted ceiling, ensuite bathrm with dual vanities, walk-in closet, 2 guest bdrms, guest bathrm. Central vac on all 3 floors. Extra parking.
Zillow last checked: 8 hours ago
Listing updated: April 11, 2024 at 08:45am
Listed by:
Detra Cox 336-270-9834,
United Realty Group Inc
Bought with:
NONMEMBER NONMEMBER
nonmls
Source: Triad MLS,MLS#: 1096023 Originating MLS: Greensboro
Originating MLS: Greensboro
Facts & features
Interior
Bedrooms & bathrooms
- Bedrooms: 3
- Bathrooms: 4
- Full bathrooms: 2
- 1/2 bathrooms: 2
- Main level bathrooms: 1
Primary bedroom
- Level: Third
- Dimensions: 14.67 x 12.08
Bedroom 2
- Level: Third
- Dimensions: 13.25 x 10
Bedroom 3
- Level: Third
- Dimensions: 9.58 x 9.42
Bonus room
- Level: Main
- Dimensions: 13.08 x 12.42
Dining room
- Level: Second
- Dimensions: 12 x 6.75
Entry
- Level: Main
- Dimensions: 6.67 x 5.67
Kitchen
- Level: Second
- Dimensions: 13.08 x 12
Living room
- Level: Second
- Dimensions: 19.42 x 12.33
Heating
- Forced Air, Electric, Natural Gas
Cooling
- Central Air
Appliances
- Included: Microwave, Convection Oven, Dishwasher, Gas Water Heater
- Laundry: Dryer Connection, Washer Hookup
Features
- Ceiling Fan(s), Pantry, Central Vacuum
- Flooring: Carpet, Vinyl, Wood
- Has basement: No
- Number of fireplaces: 1
- Fireplace features: Living Room
Interior area
- Total structure area: 1,893
- Total interior livable area: 1,893 sqft
- Finished area above ground: 1,893
Property
Parking
- Total spaces: 1
- Parking features: Attached
- Attached garage spaces: 1
Features
- Levels: Three Or More
- Stories: 3
- Exterior features: Lighting
- Pool features: None
Lot
- Size: 0.03 Acres
- Dimensions: 21 x 51 x 21 x 51
- Features: City Lot
Details
- Parcel number: 078713038599000
- Zoning: RX-3
- Special conditions: Owner Sale
Construction
Type & style
- Home type: Townhouse
- Property subtype: Stick/Site Built, Residential, Townhouse
Materials
- Brick, Vinyl Siding
- Foundation: Slab
Condition
- Year built: 2002
Utilities & green energy
- Sewer: Public Sewer
- Water: Public
Community & neighborhood
Location
- Region: Raleigh
HOA & financial
HOA
- Has HOA: Yes
- HOA fee: $80 monthly
Other
Other facts
- Listing agreement: Exclusive Right To Sell
- Listing terms: Cash,Conventional,FHA,VA Loan
Price history
| Date | Event | Price |
|---|---|---|
| 4/5/2023 | Sold | $385,000-2.5% |
Source: | ||
| 3/8/2023 | Pending sale | $395,000 |
Source: | ||
| 2/9/2023 | Listed for sale | $395,000+108%$209/sqft |
Source: | ||
| 10/8/2015 | Listing removed | $189,900$100/sqft |
Source: Raleigh Cary Realty #eps-1374168536-1441890449 Report a problem | ||
| 9/11/2015 | Listed for sale | $189,900+24.9%$100/sqft |
Source: Raleigh Cary Realty Inc. #2029188 Report a problem | ||
Public tax history
| Year | Property taxes | Tax assessment |
|---|---|---|
| 2025 | $3,037 +0.4% | $345,945 |
| 2024 | $3,025 +21.5% | $345,945 +52.8% |
| 2023 | $2,488 +113.3% | $226,459 |
Find assessor info on the county website
Neighborhood: Northwest Raleigh
Nearby schools
GreatSchools rating
- 6/10Hilburn AcademyGrades: PK-8Distance: 0.7 mi
- 9/10Leesville Road HighGrades: 9-12Distance: 1.1 mi
- 10/10Leesville Road MiddleGrades: 6-8Distance: 1.1 mi
Get a cash offer in 3 minutes
Find out how much your home could sell for in as little as 3 minutes with a no-obligation cash offer.
Estimated market value$360,800
Get a cash offer in 3 minutes
Find out how much your home could sell for in as little as 3 minutes with a no-obligation cash offer.
Estimated market value
$360,800


