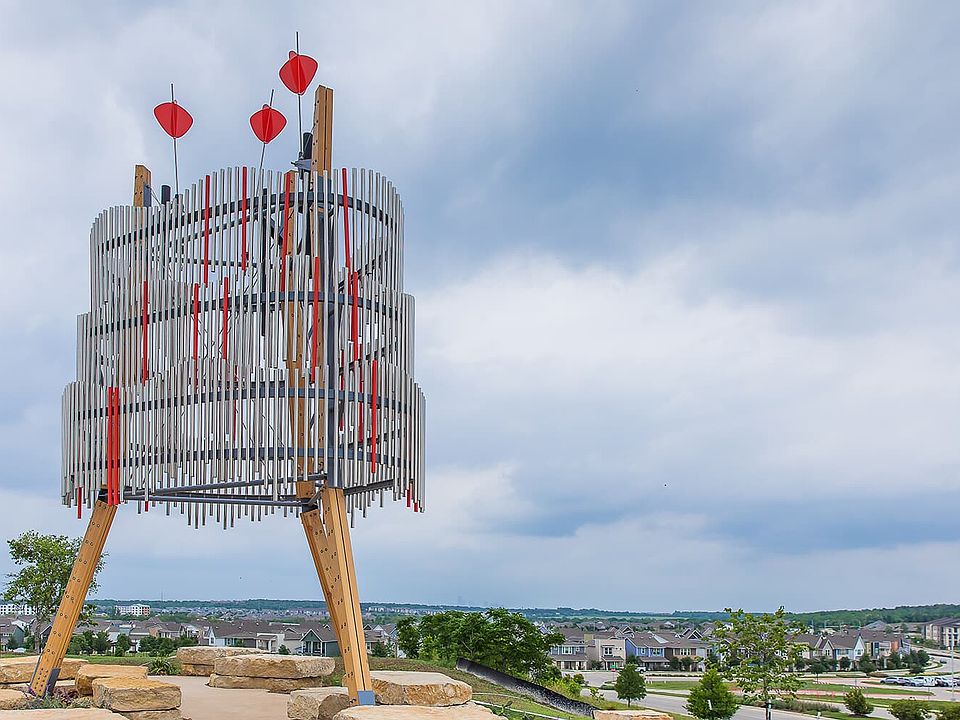Guests enter through an elegant hallway to find a stunning two-story great room with cathedral windows. This 3 bedroom, 2.5 bathroom home feels like a sanctuary with tons of natural light. The home was designed to feature public-facing spaces downstairs, with all bedrooms on the second floor. The gallery-style railing overlooks the living area below. Don't miss the huge closets throughout, from the ample walk-in pantry in the kitchen to the large closets in each bedroom. Another smart feature is the upstairs utility room, so you never have to carry laundry up and down the stairs. The short distance from the garage to the kitchen makes it easy to carry in groceries. Choose to add the optional butler's pantry in the pass-through for added storage.
New construction
Special offer
$437,233
7009 Woodford Way, Austin, TX 78744
3beds
1,827sqft
Single Family Residence
Built in 2025
-- sqft lot
$433,900 Zestimate®
$239/sqft
$-- HOA
What's special
Tons of natural lightStunning two-story great roomPublic-facing spaces downstairsCathedral windowsElegant hallwayHuge closetsUpstairs utility room
This home is based on the Endicott plan.
Call: (737) 373-2651
- 22 days |
- 102 |
- 2 |
Zillow last checked: 19 hours ago
Listing updated: 19 hours ago
Listed by:
Brookfield Residential
Source: Brookfield Residential
Travel times
Schedule tour
Select your preferred tour type — either in-person or real-time video tour — then discuss available options with the builder representative you're connected with.
Facts & features
Interior
Bedrooms & bathrooms
- Bedrooms: 3
- Bathrooms: 3
- Full bathrooms: 2
- 1/2 bathrooms: 1
Interior area
- Total interior livable area: 1,827 sqft
Property
Parking
- Total spaces: 2
- Parking features: Garage
- Garage spaces: 2
Features
- Levels: 2.0
- Stories: 2
Construction
Type & style
- Home type: SingleFamily
- Property subtype: Single Family Residence
Condition
- New Construction
- New construction: Yes
- Year built: 2025
Details
- Builder name: Brookfield Residential
Community & HOA
Community
- Subdivision: Traditional Homes at Easton Park
Location
- Region: Austin
Financial & listing details
- Price per square foot: $239/sqft
- Date on market: 10/14/2025
About the community
PoolPlaygroundParkTrails+ 4 more
You will find Brookfield Residential's traditional single-family homes on 40 and 50-ft lots throughout Easton Park. Discover these charming homes in modern farmhouse, mid-century, and prairie styles. Find your balance at Easton Park. Located in burgeoning Southeast Austin, Easton Park's 2,300-acre community is rooted in the best of local culture and offers residents impressive modern amenities. Just 12 miles from downtown, the neighborhood offers the perfect location for those wanting to be close to the big city, while also enjoying plenty of downtime and endless activities right outside their back door. Brookfield Residential is now selling floor plans from around 1,410 - 2,997 sq. ft. of open and livable space, with three exterior styles available for each plan. Inviting front porches, colorful touches, perfectly sized homes, and work-from-home spaces make these houses ideal. Come see for yourself why everyone is talking about Easton Park!
Low Rates, Big Opportunity*
Low rates. Big opportunity. Take advantage of 1.99%* financing for a limited time and discover a home you'll love with Brookfield Residential.Source: Brookfield Residential

