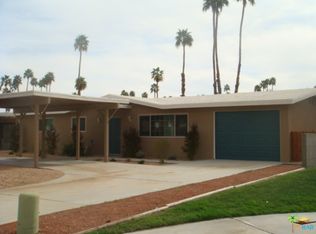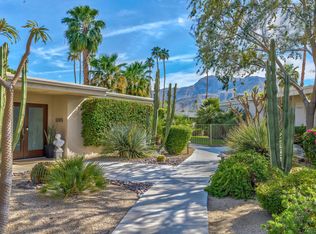Sold for $500,000
Listing Provided by:
Marilyn Bauer DRE #01227902 760-333-6303,
Bennion Deville Homes,
Roxanne Bauer DRE #01918263 760-832-2192,
Bennion Deville Homes
Bought with: Bennion Deville Homes
$500,000
70091 Chappel Rd, Rancho Mirage, CA 92270
3beds
1,200sqft
Single Family Residence
Built in 1966
7,405 Square Feet Lot
$499,900 Zestimate®
$417/sqft
$2,497 Estimated rent
Home value
$499,900
$455,000 - $545,000
$2,497/mo
Zestimate® history
Loading...
Owner options
Explore your selling options
What's special
Opportunity is knocking if you are looking for a single family home, in the established Tamarisk neighborhood in Rancho Mirage. South Facing backyard with beautiful South and West Mountain Views and no neighbor behind. This home has been remodeled and is move-in condition. Energy efficient upgrades include the HVAC, Roof/Foam, Dual Pane Solar Windows and sliding doors [with transferable warranty], upgraded electrical panel plus interior and exterior painting. There is a primary bedroom w/en suite, a second bedroom adjacent to the hall bathroom plus a third bedroom with the option for a home office/den or work out area. Easy to maintain tile floor throughout. The lot provides room for a pool/spa, kids or pet play area or sport activities. There is an attached Carport and circular driveway with room for additional vehicles. Centrally located with easy access to restaurants, shopping, hiking, theaters and a 20 minute drive to Palm Springs International Airport. You OWN the LANDThere is NO land lease here. No HOA
Zillow last checked: 8 hours ago
Listing updated: December 05, 2025 at 04:34pm
Listing Provided by:
Marilyn Bauer DRE #01227902 760-333-6303,
Bennion Deville Homes,
Roxanne Bauer DRE #01918263 760-832-2192,
Bennion Deville Homes
Bought with:
Roxanne Bauer, DRE #01918263
Bennion Deville Homes
Marilyn Bauer, DRE #01227902
Bennion Deville Homes
Source: CRMLS,MLS#: 219133531DA Originating MLS: California Desert AOR & Palm Springs AOR
Originating MLS: California Desert AOR & Palm Springs AOR
Facts & features
Interior
Bedrooms & bathrooms
- Bedrooms: 3
- Bathrooms: 2
- Full bathrooms: 1
- 3/4 bathrooms: 1
Bathroom
- Features: Remodeled, Separate Shower, Tub Shower
Kitchen
- Features: Remodeled, Updated Kitchen
Heating
- Forced Air
Cooling
- Has cooling: Yes
Appliances
- Included: Dishwasher, Gas Range, Microwave, Water Heater
Features
- Flooring: Tile
- Doors: Sliding Doors
- Windows: Double Pane Windows, Screens
- Has fireplace: No
Interior area
- Total interior livable area: 1,200 sqft
Property
Parking
- Total spaces: 6
- Parking features: Attached Carport, Circular Driveway
- Carport spaces: 1
- Uncovered spaces: 4
Features
- Levels: One
- Stories: 1
- Patio & porch: Concrete, Covered
- Fencing: Block,Wrought Iron
- Has view: Yes
- View description: Mountain(s)
Lot
- Size: 7,405 sqft
- Features: Drip Irrigation/Bubblers, Sprinklers Timer, Sprinkler System, Yard
Details
- Parcel number: 674183006
- Special conditions: Standard
Construction
Type & style
- Home type: SingleFamily
- Property subtype: Single Family Residence
Materials
- Stucco
- Foundation: Slab
- Roof: Foam
Condition
- Updated/Remodeled
- New construction: No
- Year built: 1966
Community & neighborhood
Location
- Region: Rancho Mirage
- Subdivision: Not Applicable-1
Other
Other facts
- Listing terms: Cash,Cash to New Loan
Price history
| Date | Event | Price |
|---|---|---|
| 12/5/2025 | Sold | $500,000-5.5%$417/sqft |
Source: | ||
| 12/2/2025 | Pending sale | $529,000$441/sqft |
Source: | ||
| 11/6/2025 | Contingent | $529,000$441/sqft |
Source: | ||
| 8/3/2025 | Listed for sale | $529,000$441/sqft |
Source: | ||
| 7/28/2025 | Listing removed | $529,000$441/sqft |
Source: | ||
Public tax history
| Year | Property taxes | Tax assessment |
|---|---|---|
| 2025 | $4,400 -0.7% | $323,797 +2% |
| 2024 | $4,432 -0.2% | $317,449 +2% |
| 2023 | $4,440 +2% | $311,225 +2% |
Find assessor info on the county website
Neighborhood: 92270
Nearby schools
GreatSchools rating
- 7/10Rancho Mirage Elementary SchoolGrades: K-5Distance: 2.6 mi
- 4/10Nellie N. Coffman Middle SchoolGrades: 6-8Distance: 1.5 mi
- 6/10Rancho Mirage HighGrades: 9-12Distance: 3.2 mi
Get a cash offer in 3 minutes
Find out how much your home could sell for in as little as 3 minutes with a no-obligation cash offer.
Estimated market value$499,900
Get a cash offer in 3 minutes
Find out how much your home could sell for in as little as 3 minutes with a no-obligation cash offer.
Estimated market value
$499,900

