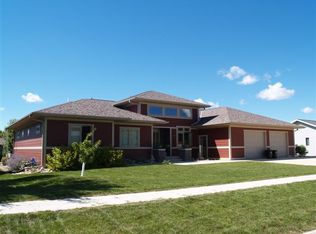This home was built with love! Upstairs you will enjoy an open concept living plan, gorgeous hardwood floors in the kitchen, dinging, and entry way and tile in the bathrooms and laundry room. The kitchen, laundry room, bathrooms, and office have beautiful top of the line custom cabinetry. A master bedroom with an on suite, an office, and an entry complete the main floor. The basement is spacious yet cozy! The perfect space for kids to play, movie nights, and relax. Two bedrooms and a bathroom make it the perfect space for your family. There is also a third room that is ideal for a hobby room or bedroom, you choose! Step outside and you will find a beautiful stone sitting area with a fire-pit and a large yard. An oversized three stall garage with a home for your fur babies finishes off this beautiful home! You don't want to wait to take a look at this one!
This property is off market, which means it's not currently listed for sale or rent on Zillow. This may be different from what's available on other websites or public sources.

