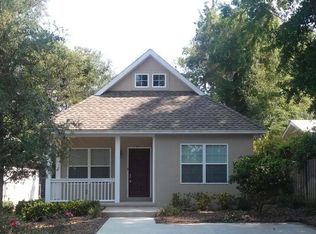Sold for $497,500 on 12/02/25
$497,500
701 3rd Ave, Saint Simons Island, GA 31522
5beds
3,069sqft
Single Family Residence
Built in 1977
6,534 Square Feet Lot
$497,600 Zestimate®
$162/sqft
$4,157 Estimated rent
Home value
$497,600
$468,000 - $532,000
$4,157/mo
Zestimate® history
Loading...
Owner options
Explore your selling options
What's special
Spacious Island Living with No HOA in Glynn Haven!
Tucked away in the heart of mid-north St. Simons, this 5-bedroom, 3.5-bath home offers incredible flexibility, space, and value—all with no HOA! Located in the Glynn Haven neighborhood, you're just minutes from the island's favorite shops, restaurants, and conveniences.
Enjoy laid-back coastal living with two oversized 62-foot front porches—one on each level—perfect for morning coffee or afternoon breezes. Out back, a screened-in porch and fenced patio area provide a private spot to unwind, along with a storage shed for all your extras.
Inside, you’ll find an inviting kitchen with white cabinetry, subway tile backsplash, and a versatile bonus room nearby—great as a home office, extra storage, or even a cozy breakfast nook.
The home features a thoughtful layout with the main bedroom suite upstairs and four additional bedrooms on the ground level—including a second primary suite with a private en-suite bath and walk-in closet, offering great flexibility for guests, multi-generational living, or a potential rental setup.
Updated LVP flooring and fresh interior touches throughout make this home move-in ready. With ample parking in front and on Cedar Street, this is an excellent opportunity to own a spacious island property with room to grow—or room to host!
Zillow last checked: 8 hours ago
Listing updated: December 02, 2025 at 11:04am
Listed by:
Anneliese Lightfoot 912-286-0414,
Keller Williams Realty Golden Isles
Bought with:
Hannah Melton, 323481
Duckworth Properties BWK
Source: GIAOR,MLS#: 1657336Originating MLS: Golden Isles Association of Realtors
Facts & features
Interior
Bedrooms & bathrooms
- Bedrooms: 5
- Bathrooms: 4
- Full bathrooms: 3
- 1/2 bathrooms: 1
Heating
- Central, Electric, Heat Pump
Cooling
- Central Air, Electric, Heat Pump
Features
- Flooring: Tile, Vinyl
Interior area
- Total interior livable area: 3,069 sqft
Property
Features
- Fencing: Partial
Lot
- Size: 6,534 sqft
Details
- Parcel number: 0405036
Construction
Type & style
- Home type: SingleFamily
- Property subtype: Single Family Residence
Condition
- New construction: No
- Year built: 1977
Utilities & green energy
- Sewer: Public Sewer
- Water: Public
- Utilities for property: Electricity Available
Community & neighborhood
Location
- Region: Saint Simons Island
- Subdivision: Glynn Haven Estates
Price history
| Date | Event | Price |
|---|---|---|
| 12/2/2025 | Sold | $497,500-16.9%$162/sqft |
Source: GIAOR #1657336 | ||
| 10/13/2025 | Pending sale | $599,000$195/sqft |
Source: GIAOR #1657336 | ||
| 10/13/2025 | Listed for sale | $599,000$195/sqft |
Source: GIAOR #1657336 | ||
| 10/9/2025 | Listing removed | $599,000$195/sqft |
Source: GIAOR #1653262 | ||
| 6/18/2025 | Price change | $599,000-4.2%$195/sqft |
Source: GIAOR #1653262 | ||
Public tax history
| Year | Property taxes | Tax assessment |
|---|---|---|
| 2024 | $1,208 +9.6% | $212,040 |
| 2023 | $1,101 -67% | $212,040 +23.7% |
| 2022 | $3,335 -2.9% | $171,400 +26% |
Find assessor info on the county website
Neighborhood: 31522
Nearby schools
GreatSchools rating
- 9/10Oglethorpe Point Elementary SchoolGrades: PK-5Distance: 1.9 mi
- 7/10Glynn Middle SchoolGrades: 6-8Distance: 7 mi
- 9/10Glynn AcademyGrades: 9-12Distance: 7.1 mi
Schools provided by the listing agent
- Elementary: Oglethorpe
- Middle: Glynn Middle
- High: Glynn Academy
Source: GIAOR. This data may not be complete. We recommend contacting the local school district to confirm school assignments for this home.

Get pre-qualified for a loan
At Zillow Home Loans, we can pre-qualify you in as little as 5 minutes with no impact to your credit score.An equal housing lender. NMLS #10287.
