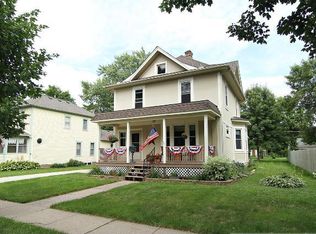Closed
$320,000
701 3rd St, Farmington, MN 55024
3beds
2,460sqft
Single Family Residence
Built in 1916
10,454.4 Square Feet Lot
$313,500 Zestimate®
$130/sqft
$2,478 Estimated rent
Home value
$313,500
$292,000 - $339,000
$2,478/mo
Zestimate® history
Loading...
Owner options
Explore your selling options
What's special
Welcome home to this charming Craftsman-style 2-story home nestled in the heart of downtown Farmington. Enjoy leisurely walks to the library, the Dakota County Fairgrounds, and a plethora of shopping and dining options! With 3 bedrooms on the upper level, 2-bathrooms this home boasts a move-in ready interior and awaits your personal touch for its exterior. Features include a welcoming front and back foyer, a beautiful and bright kitchen with a serving window to the formal dining room, main floor laundry with updated washer, dryer and LVP flooring. Additional updates include appliances, light fixtures, water softener, water heater, and A/C. Step outside to the oversized, composite deck with an entertainment bar and enjoy the spacious, privately fenced yard that creates your own secluded oasis! The finished, detached two-car garage includes an enclosed lawn shed perfect for your storage needs. Gravel parking pad north of the garage is perfect for extra space!
Zillow last checked: 8 hours ago
Listing updated: May 06, 2025 at 04:22pm
Listed by:
Danny Tutewohl 952-261-2037,
Keller Williams Preferred Rlty,
Janie's Home Team 651-247-5132
Bought with:
Trevor Houn
RE/MAX Advantage Plus
Source: NorthstarMLS as distributed by MLS GRID,MLS#: 6676613
Facts & features
Interior
Bedrooms & bathrooms
- Bedrooms: 3
- Bathrooms: 2
- Full bathrooms: 1
- 3/4 bathrooms: 1
Bedroom 1
- Level: Upper
- Area: 144 Square Feet
- Dimensions: 18 x 8
Bedroom 2
- Level: Upper
- Area: 110 Square Feet
- Dimensions: 11 x 10
Bedroom 3
- Level: Upper
- Area: 154 Square Feet
- Dimensions: 14 x 11
Other
- Level: Basement
- Area: 110 Square Feet
- Dimensions: 11 x 10
Dining room
- Level: Main
- Area: 144 Square Feet
- Dimensions: 12 x 12
Foyer
- Level: Main
- Area: 80 Square Feet
- Dimensions: 10 x 8
Foyer
- Level: Main
- Area: 88 Square Feet
- Dimensions: 11 x 8
Informal dining room
- Level: Main
- Area: 132 Square Feet
- Dimensions: 12 x 11
Kitchen
- Level: Main
- Area: 144 Square Feet
- Dimensions: 12 x 12
Laundry
- Level: Main
- Area: 80 Square Feet
- Dimensions: 10 x 8
Living room
- Level: Main
- Area: 216 Square Feet
- Dimensions: 18 x 12
Living room
- Level: Basement
- Area: 242 Square Feet
- Dimensions: 22 x 11
Storage
- Level: Basement
- Area: 140 Square Feet
- Dimensions: 14 x 10
Utility room
- Level: Basement
- Area: 143 Square Feet
- Dimensions: 13 x 11
Heating
- Forced Air
Cooling
- Central Air
Appliances
- Included: Dishwasher, Disposal, Dryer, Gas Water Heater, Microwave, Range, Refrigerator, Stainless Steel Appliance(s), Washer, Water Softener Owned
Features
- Basement: Block,Full,Concrete,Partially Finished
- Has fireplace: No
Interior area
- Total structure area: 2,460
- Total interior livable area: 2,460 sqft
- Finished area above ground: 1,570
- Finished area below ground: 352
Property
Parking
- Total spaces: 2
- Parking features: Detached, Gravel, Garage, Garage Door Opener, No Int Access to Dwelling, Storage
- Garage spaces: 2
- Has uncovered spaces: Yes
Accessibility
- Accessibility features: None
Features
- Levels: Two
- Stories: 2
- Patio & porch: Composite Decking, Deck
- Fencing: Wood
Lot
- Size: 10,454 sqft
- Dimensions: 60 x 170
- Features: Irregular Lot, Many Trees
Details
- Additional structures: Storage Shed
- Foundation area: 890
- Parcel number: 144900035050
- Zoning description: Residential-Single Family
Construction
Type & style
- Home type: SingleFamily
- Property subtype: Single Family Residence
Materials
- Cedar, Block, Concrete
- Roof: Age Over 8 Years
Condition
- Age of Property: 109
- New construction: No
- Year built: 1916
Utilities & green energy
- Electric: Circuit Breakers, Power Company: Xcel Energy
- Gas: Natural Gas
- Sewer: City Sewer/Connected
- Water: City Water/Connected
Community & neighborhood
Location
- Region: Farmington
- Subdivision: M Moes Add
HOA & financial
HOA
- Has HOA: No
Price history
| Date | Event | Price |
|---|---|---|
| 4/16/2025 | Sold | $320,000+16.4%$130/sqft |
Source: | ||
| 3/3/2025 | Pending sale | $275,000$112/sqft |
Source: | ||
| 2/27/2025 | Listed for sale | $275,000+34.1%$112/sqft |
Source: | ||
| 2/7/2018 | Sold | $205,000+5.1%$83/sqft |
Source: Public Record | ||
| 12/16/2014 | Sold | $195,000-18.8%$79/sqft |
Source: Public Record | ||
Public tax history
| Year | Property taxes | Tax assessment |
|---|---|---|
| 2023 | $3,050 +4.6% | $262,000 +3.7% |
| 2022 | $2,916 -2.9% | $252,600 +12.2% |
| 2021 | $3,002 +3.2% | $225,200 +12.7% |
Find assessor info on the county website
Neighborhood: 55024
Nearby schools
GreatSchools rating
- 6/10Farmington Elementary SchoolGrades: PK-5Distance: 0.2 mi
- 4/10Robert Boeckman Middle SchoolGrades: 6-8Distance: 0.5 mi
- 5/10Farmington High SchoolGrades: 9-12Distance: 3.1 mi
Get a cash offer in 3 minutes
Find out how much your home could sell for in as little as 3 minutes with a no-obligation cash offer.
Estimated market value
$313,500
Get a cash offer in 3 minutes
Find out how much your home could sell for in as little as 3 minutes with a no-obligation cash offer.
Estimated market value
$313,500
