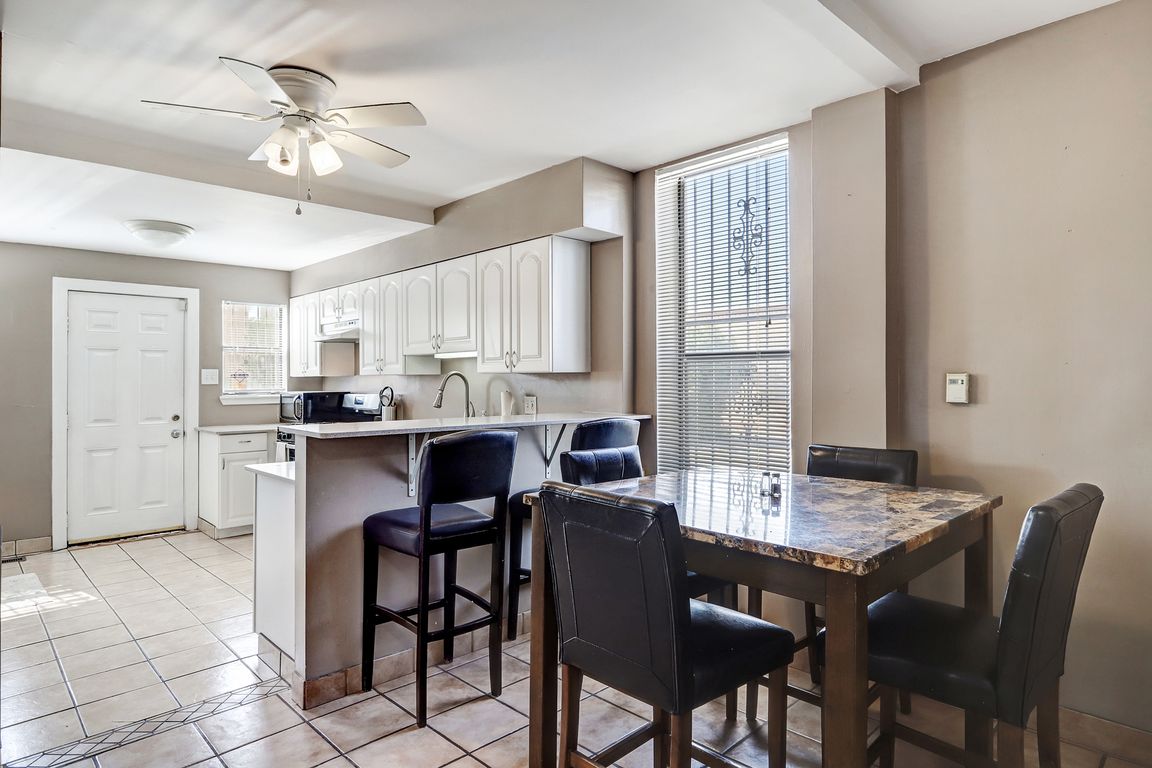
For salePrice cut: $5K (10/23)
$324,900
4beds
2,389sqft
701 3rd St SW, Albuquerque, NM 87102
4beds
2,389sqft
Single family residence
Built in 1930
3,049 sqft
No data
$136 price/sqft
What's special
Downtown 1930's charmer 3 blocks from Railyards Market, Sidetrack Brewery, Por Vida & Zendo Coffee. Enough space for everyone in this multi-use floorplan with 2 primary suites. The upstairs could be a 1000 sqft. apartment with its own exterior entrance if a staircase was built. Airbnb perhaps? It could also be ...
- 28 days |
- 2,558 |
- 117 |
Source: SWMLS,MLS#: 1093407
Travel times
Kitchen
Family Room
Primary Bedroom
Living Room
Zillow last checked: 8 hours ago
Listing updated: October 23, 2025 at 12:41pm
Listed by:
Jennifer L Wilson 505-440-1256,
RE/MAX SELECT 505-265-5111
Source: SWMLS,MLS#: 1093407
Facts & features
Interior
Bedrooms & bathrooms
- Bedrooms: 4
- Bathrooms: 3
- Full bathrooms: 2
- 1/2 bathrooms: 1
Heating
- Central, Forced Air, Natural Gas, Wall Furnace
Cooling
- Evaporative Cooling, Window Unit(s)
Appliances
- Included: Dishwasher, Free-Standing Gas Range, Refrigerator, Range Hood
- Laundry: Washer Hookup, Dryer Hookup, ElectricDryer Hookup
Features
- Breakfast Bar, Breakfast Area, Bathtub, Separate/Formal Dining Room, Great Room, High Ceilings, In-Law Floorplan, Jetted Tub, Multiple Living Areas, Main Level Primary, Multiple Primary Suites, Sitting Area in Master, Soaking Tub, Separate Shower, Walk-In Closet(s)
- Flooring: Carpet, Laminate, Tile
- Windows: Metal, Wood Frames
- Has basement: No
- Has fireplace: No
Interior area
- Total structure area: 2,389
- Total interior livable area: 2,389 sqft
Video & virtual tour
Property
Features
- Levels: Two
- Stories: 2
- Patio & porch: Patio, Screened
- Exterior features: Private Yard
Lot
- Size: 3,049.2 Square Feet
- Features: Corner Lot, Landscaped
Details
- Parcel number: 101405716120632512
- Zoning description: R-ML*
Construction
Type & style
- Home type: SingleFamily
- Architectural style: Bungalow,Craftsman
- Property subtype: Single Family Residence
Materials
- Frame, Stucco
- Foundation: Pillar/Post/Pier
- Roof: Metal,Pitched
Condition
- Resale
- New construction: No
- Year built: 1930
Utilities & green energy
- Sewer: Public Sewer
- Water: Public
- Utilities for property: Electricity Connected, Natural Gas Connected, Sewer Connected, Water Connected
Green energy
- Energy generation: None
Community & HOA
Community
- Subdivision: Blk K Atlantic & Pacific Add
Location
- Region: Albuquerque
Financial & listing details
- Price per square foot: $136/sqft
- Tax assessed value: $99,567
- Annual tax amount: $1,505
- Date on market: 10/23/2025
- Listing terms: Cash,Conventional,FHA,VA Loan
- Road surface type: Paved