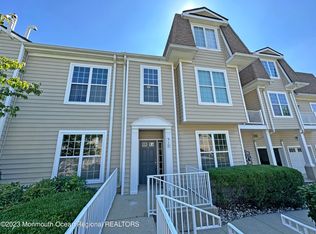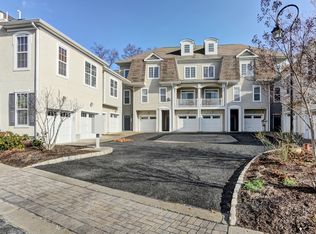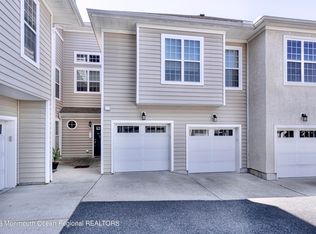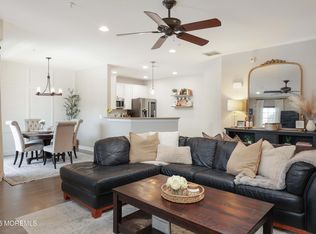Sold for $560,000
$560,000
701 Abby Road, Middletown, NJ 07748
3beds
2,130sqft
Condominium
Built in 2006
-- sqft lot
$600,100 Zestimate®
$263/sqft
$3,895 Estimated rent
Home value
$600,100
$546,000 - $660,000
$3,895/mo
Zestimate® history
Loading...
Owner options
Explore your selling options
What's special
Welcome to 701 Abby Rd! This spacious and elegant corner townhouse in the desirable Village at Chapel Hill offers 3-4 bedrooms, 3 full baths, and a 2-car garage with direct entry. The home features hardwood floors throughout, complemented by 9-foot ceilings that create an open, airy feel. The gourmet kitchen is a chef's dream, with granite countertops, a raised breakfast bar, stainless steel appliances, and a formal dining area. The expansive great room includes a gas fireplace and French doors that lead to a private balcony. The study, versatile enough to serve as a 4th bedroom, adds flexibility to the layout. The master suite is a true retreat, complete with a walk-in closet and an ensuite bath featuring double sinks, a shower, and a whirlpool tub. The community offers a toddler playground and a scenic walking/jogging path. Conveniently located near NYC transportation options, including ferries, trains, and buses, and within walking distance to Whole Foods, this home combines luxury living with unmatched convenience.
Zillow last checked: 8 hours ago
Listing updated: October 09, 2024 at 06:48am
Listed by:
Christian Giamanco 732-996-1292,
EXP Realty
Bought with:
Carol O'Hare, 8534139
Heritage House Sotheby's International Realty
Source: MoreMLS,MLS#: 22424371
Facts & features
Interior
Bedrooms & bathrooms
- Bedrooms: 3
- Bathrooms: 3
- Full bathrooms: 3
Bedroom
- Area: 90
- Dimensions: 10 x 9
Bedroom
- Area: 110
- Dimensions: 11 x 10
Other
- Area: 192
- Dimensions: 16 x 12
Breakfast
- Area: 90
- Dimensions: 10 x 9
Great room
- Area: 420
- Dimensions: 21 x 20
Kitchen
- Area: 110
- Dimensions: 11 x 10
Library
- Area: 117
- Dimensions: 13 x 9
Heating
- Natural Gas, Forced Air
Cooling
- Central Air
Features
- Ceilings - 9Ft+ 2nd Flr, Recessed Lighting
- Flooring: Ceramic Tile, Wood
- Basement: Other
- Number of fireplaces: 1
Interior area
- Total structure area: 2,130
- Total interior livable area: 2,130 sqft
Property
Parking
- Total spaces: 2
- Parking features: Garage - Attached
- Attached garage spaces: 2
Features
- Stories: 3
- Exterior features: Other
Lot
- Size: 1,306 sqft
Details
- Parcel number: 320087800000003538
- Zoning description: Residential
Construction
Type & style
- Home type: Condo
- Property subtype: Condominium
- Attached to another structure: Yes
Materials
- Synthetic Stucco
Condition
- New construction: No
- Year built: 2006
Utilities & green energy
- Sewer: Public Sewer
Community & neighborhood
Location
- Region: Middletown
- Subdivision: Village@Chpl Hll
HOA & financial
HOA
- Has HOA: Yes
- HOA fee: $373 monthly
- Services included: Trash, Common Area, Snow Removal
Price history
| Date | Event | Price |
|---|---|---|
| 10/8/2024 | Sold | $560,000-5.1%$263/sqft |
Source: | ||
| 9/18/2024 | Pending sale | $589,900$277/sqft |
Source: | ||
| 8/22/2024 | Listed for sale | $589,900+35.6%$277/sqft |
Source: | ||
| 12/1/2018 | Listing removed | $435,000$204/sqft |
Source: RE/MAX PARADIGM REALTY GROUP #21821299 Report a problem | ||
| 7/25/2018 | Price change | $435,000-5.2%$204/sqft |
Source: RE/MAX Paradigm Realty Group #21821299 Report a problem | ||
Public tax history
| Year | Property taxes | Tax assessment |
|---|---|---|
| 2025 | $9,470 +0.4% | $575,700 +0.4% |
| 2024 | $9,436 +5.2% | $573,600 +11.1% |
| 2023 | $8,972 -3.7% | $516,200 +4.3% |
Find assessor info on the county website
Neighborhood: 07748
Nearby schools
GreatSchools rating
- 7/10Fairview Elementary SchoolGrades: PK-5Distance: 0.4 mi
- 7/10Thompson Middle SchoolGrades: 6-8Distance: 1.8 mi
- 5/10Middletown - North High SchoolGrades: 9-12Distance: 1.8 mi
Schools provided by the listing agent
- Elementary: Fairview
- Middle: Bayshore
- High: Middle North
Source: MoreMLS. This data may not be complete. We recommend contacting the local school district to confirm school assignments for this home.
Get a cash offer in 3 minutes
Find out how much your home could sell for in as little as 3 minutes with a no-obligation cash offer.
Estimated market value
$600,100



