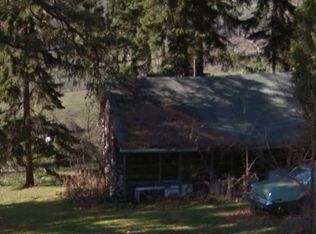The home has a total of 14 rooms, including the attic and the basement. There are 5 rooms on the first floor, including the foyer, living room, dining room, kitchen, and pantry. The home has a large front porch that spans the entire front of the home. The dining room, kitchen, and living room have original built-in cabinets for storage and display. The kitchen has a pantry-style room off of the side of it with an entrance/exit to the side porch and yard. On the second floor, there are 4 bedrooms and a full-size bathroom. Three (3) of the bedrooms have built-in closets. The fourth bedroom has a stairway entrance to the attic, but no closet. The attic has tall, vaulted ceilings with hardwood floors. There is a full-size basement with an entrance in the back of the home (off of the lower back porch) and a half bath. There are two entrances to the basement from the exterior of the home, one in the back of the house and one on the side of the house. Both entrances have porches attached. There is a former commercial garage located next to the home. The garage has three floors and plenty of tool storage. Behind the garage, there’s an outhouse from the era of when the home was originally built.
This property is off market, which means it's not currently listed for sale or rent on Zillow. This may be different from what's available on other websites or public sources.
