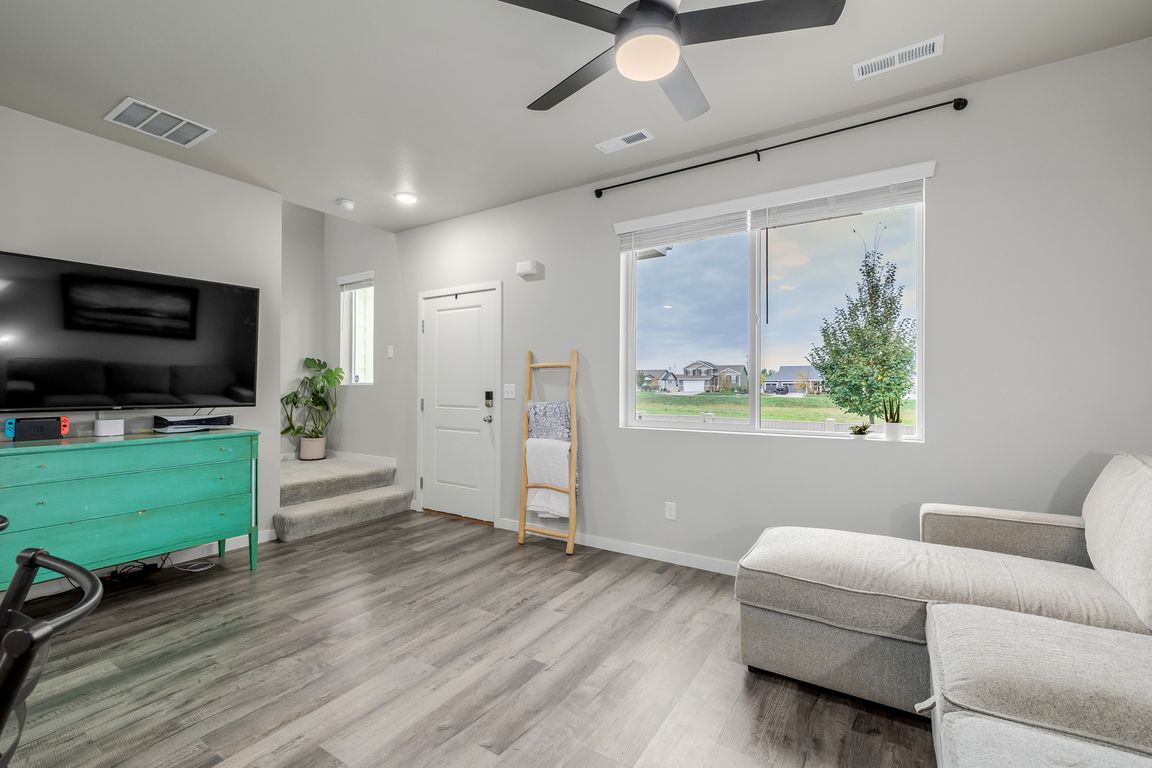
For sale
$315,000
2beds
1,122sqft
701 Applegate Trl A4, Ault, CO 80610
2beds
1,122sqft
Attached dwelling, townhouse
Built in 2020
1,583 sqft
2 Attached garage spaces
$281 price/sqft
$225 quarterly HOA fee
What's special
Facing one of the community's most desirable open spaces, this modern townhome captures an exceptional sense of light, air, and openness. The home's orientation offers an uninterrupted view across a wide green field, a rare and peaceful perspective that sets it apart. Morning light filters softly through the windows, while evenings ...
- 49 days |
- 129 |
- 7 |
Source: IRES,MLS#: 1045698
Travel times
Living Room
Kitchen
Primary Bedroom
Zillow last checked: 8 hours ago
Listing updated: November 15, 2025 at 10:31am
Listed by:
Nathaniel Van Deel 719-207-1488,
Real,
David Umphress 303-578-0741,
Real
Source: IRES,MLS#: 1045698
Facts & features
Interior
Bedrooms & bathrooms
- Bedrooms: 2
- Bathrooms: 2
- Full bathrooms: 1
- 1/2 bathrooms: 1
Primary bedroom
- Area: 144
- Dimensions: 12 x 12
Bedroom 2
- Area: 132
- Dimensions: 11 x 12
Kitchen
- Area: 96
- Dimensions: 12 x 8
Heating
- Forced Air
Cooling
- Central Air
Appliances
- Included: Electric Range/Oven, Dishwasher, Refrigerator, Washer, Dryer, Microwave, Disposal
- Laundry: Upper Level
Features
- Open Floorplan, Walk-In Closet(s), Kitchen Island, Open Floor Plan, Walk-in Closet
- Flooring: Vinyl
- Windows: Skylight(s), Skylights
- Basement: None
- Has fireplace: No
- Fireplace features: None
Interior area
- Total structure area: 1,122
- Total interior livable area: 1,122 sqft
- Finished area above ground: 1,122
- Finished area below ground: 0
Video & virtual tour
Property
Parking
- Total spaces: 2
- Parking features: Garage - Attached
- Attached garage spaces: 2
- Details: Garage Type: Attached
Features
- Levels: Two
- Stories: 2
- Patio & porch: Enclosed
- Fencing: Partial,Wood
- Has view: Yes
- View description: City
Lot
- Size: 1,583 Square Feet
- Features: Sidewalks, Cul-De-Sac
Details
- Parcel number: R8961793
- Zoning: Res
- Special conditions: Licensed Owner
Construction
Type & style
- Home type: Townhouse
- Architectural style: Farm House,Contemporary/Modern
- Property subtype: Attached Dwelling, Townhouse
- Attached to another structure: Yes
Materials
- Wood/Frame
- Roof: Composition
Condition
- Not New, Previously Owned
- New construction: No
- Year built: 2020
Details
- Builder name: Baessler Homes
Utilities & green energy
- Electric: Electric
- Gas: Natural Gas
- Sewer: City Sewer
- Water: City Water, Town of Ault
- Utilities for property: Natural Gas Available, Electricity Available, Underground Utilities
Community & HOA
Community
- Features: Park
- Subdivision: Conestoga 1st Fg 3rd Rplt
HOA
- Has HOA: Yes
- Services included: Common Amenities, Snow Removal
- HOA fee: $225 quarterly
Location
- Region: Ault
Financial & listing details
- Price per square foot: $281/sqft
- Annual tax amount: $2,050
- Date on market: 10/15/2025
- Cumulative days on market: 48 days
- Listing terms: Cash,Conventional,FHA,VA Loan
- Exclusions: Sellers Personal Property, Garage Freezer
- Electric utility on property: Yes
- Road surface type: Paved, Asphalt