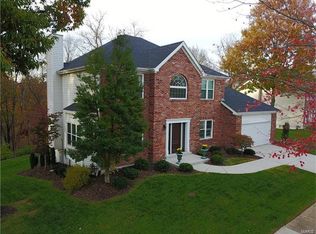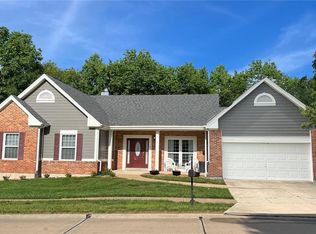Closed
Listing Provided by:
Keely A Ilewski 314-497-8043,
Coldwell Banker Realty - Gundaker
Bought with: Coldwell Banker Realty - Gundaker
Price Unknown
701 Arbor Ridge Ct, Ballwin, MO 63021
4beds
4,068sqft
Single Family Residence
Built in 1991
0.32 Acres Lot
$636,500 Zestimate®
$--/sqft
$3,317 Estimated rent
Home value
$636,500
$586,000 - $694,000
$3,317/mo
Zestimate® history
Loading...
Owner options
Explore your selling options
What's special
Truly the most beautiful home in the neighborhood this year! Whole house fully updated in 2022. Kitchen holds stainless appliances, and granite countertops, vaulted ceiling with beautiful skylights fill the heart of the home with light. Never dread laundry in this stylish and convenient setting, with closet to keep coats and bags out of the way. Solid hardwood floors extend through dining room and office where upgraded baseboards add a modern touch throughout.
Primary bedroom provides luxurious en-suite with dual vanities, high end tiled shower and soaking tub. Separate closets with custom organizers keep everyone happy. Shared hall bathroom boasts double vanities, all bathrooms are outfitted with similar high-quality finishes.
Exterior includes private outdoor area with deck, patio and fenced backyard. Don't miss finished basement with bathroom, new roof/gutter guards (Aug. 24), walk-in customized pantry.
Zillow last checked: 8 hours ago
Listing updated: April 28, 2025 at 04:34pm
Listing Provided by:
Keely A Ilewski 314-497-8043,
Coldwell Banker Realty - Gundaker
Bought with:
Kevin B Robben, 2016022119
Coldwell Banker Realty - Gundaker
Source: MARIS,MLS#: 24056074 Originating MLS: St. Louis Association of REALTORS
Originating MLS: St. Louis Association of REALTORS
Facts & features
Interior
Bedrooms & bathrooms
- Bedrooms: 4
- Bathrooms: 4
- Full bathrooms: 2
- 1/2 bathrooms: 2
- Main level bathrooms: 1
Primary bedroom
- Features: Floor Covering: Carpeting, Wall Covering: Some
- Level: Upper
Bedroom
- Features: Floor Covering: Carpeting, Wall Covering: Some
- Level: Upper
Bedroom
- Features: Floor Covering: Carpeting, Wall Covering: Some
- Level: Upper
Bedroom
- Features: Floor Covering: Carpeting, Wall Covering: Some
- Level: Upper
Primary bathroom
- Features: Floor Covering: Ceramic Tile, Wall Covering: Some
- Level: Upper
Bathroom
- Features: Floor Covering: Ceramic Tile, Wall Covering: None
- Level: Upper
Bathroom
- Features: Floor Covering: Ceramic Tile, Wall Covering: None
- Level: Lower
Bonus room
- Features: Floor Covering: Carpeting, Wall Covering: None
- Level: Lower
Dining room
- Features: Floor Covering: Wood, Wall Covering: Some
- Level: Main
Family room
- Features: Floor Covering: Wood, Wall Covering: None
- Level: Main
Kitchen
- Features: Floor Covering: Ceramic Tile, Wall Covering: Some
- Level: Main
Laundry
- Features: Floor Covering: Ceramic Tile, Wall Covering: Some
- Level: Main
Office
- Features: Floor Covering: Wood, Wall Covering: Some
- Level: Main
Recreation room
- Features: Floor Covering: Carpeting, Wall Covering: None
- Level: Lower
Heating
- Natural Gas, Forced Air
Cooling
- Central Air, Electric
Appliances
- Included: Gas Water Heater, Dishwasher, Disposal, Microwave, Gas Range, Gas Oven, Stainless Steel Appliance(s)
- Laundry: Main Level
Features
- Breakfast Bar, Kitchen Island, Custom Cabinetry, Eat-in Kitchen, Granite Counters, Pantry, Walk-In Pantry, Separate Dining, Double Vanity, Tub, Two Story Entrance Foyer, Entrance Foyer, Bookcases, Cathedral Ceiling(s), High Ceilings, Open Floorplan, Walk-In Closet(s)
- Flooring: Hardwood
- Doors: Panel Door(s)
- Windows: Window Treatments, Skylight(s), Insulated Windows, Tilt-In Windows
- Basement: Full,Partially Finished,Sleeping Area
- Number of fireplaces: 1
- Fireplace features: Wood Burning, Family Room
Interior area
- Total structure area: 4,068
- Total interior livable area: 4,068 sqft
- Finished area above ground: 2,847
- Finished area below ground: 1,221
Property
Parking
- Total spaces: 2
- Parking features: Attached, Garage, Garage Door Opener
- Attached garage spaces: 2
Features
- Levels: Two
- Patio & porch: Deck, Composite, Patio
Lot
- Size: 0.32 Acres
- Dimensions: 126 x ???
- Features: Corner Lot, Cul-De-Sac, Wooded
Details
- Parcel number: 25S540772
- Special conditions: Standard
Construction
Type & style
- Home type: SingleFamily
- Architectural style: Other,Traditional
- Property subtype: Single Family Residence
Materials
- Brick Veneer, Vinyl Siding
Condition
- Year built: 1991
Utilities & green energy
- Sewer: Public Sewer
- Water: Public
Community & neighborhood
Community
- Community features: Clubhouse
Location
- Region: Ballwin
- Subdivision: Arbor Oaks
HOA & financial
HOA
- Services included: Other
Other
Other facts
- Listing terms: Cash,Conventional,FHA,VA Loan
- Ownership: Private
- Road surface type: Concrete
Price history
| Date | Event | Price |
|---|---|---|
| 10/11/2024 | Sold | -- |
Source: | ||
| 9/12/2024 | Pending sale | $595,000$146/sqft |
Source: | ||
| 9/12/2024 | Listed for sale | $595,000+15.6%$146/sqft |
Source: | ||
| 6/16/2022 | Sold | -- |
Source: | ||
| 5/15/2022 | Pending sale | $514,900$127/sqft |
Source: | ||
Public tax history
| Year | Property taxes | Tax assessment |
|---|---|---|
| 2025 | -- | $118,070 +8% |
| 2024 | $7,067 +1.4% | $109,360 |
| 2023 | $6,967 +22.9% | $109,360 +35.4% |
Find assessor info on the county website
Neighborhood: 63021
Nearby schools
GreatSchools rating
- 6/10Oak Brook Elementary SchoolGrades: K-5Distance: 0.7 mi
- 5/10Parkway Southwest Middle SchoolGrades: 6-8Distance: 2 mi
- 7/10Parkway South High SchoolGrades: 9-12Distance: 2.4 mi
Schools provided by the listing agent
- Elementary: Oak Brook Elem.
- Middle: South Middle
- High: Parkway South High
Source: MARIS. This data may not be complete. We recommend contacting the local school district to confirm school assignments for this home.
Sell for more on Zillow
Get a Zillow Showcase℠ listing at no additional cost and you could sell for .
$636,500
2% more+$12,730
With Zillow Showcase(estimated)$649,230

