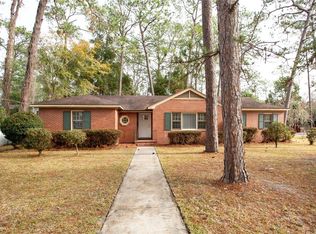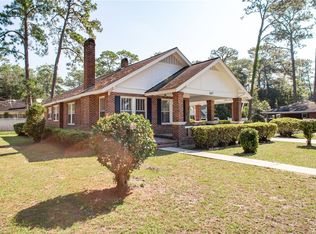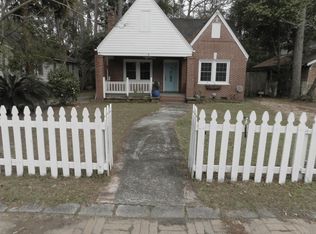Closed
Zestimate®
$145,000
701 Ava St, Waycross, GA 31501
2beds
1,320sqft
Single Family Residence
Built in 1930
8,276.4 Square Feet Lot
$145,000 Zestimate®
$110/sqft
$949 Estimated rent
Home value
$145,000
Estimated sales range
Not available
$949/mo
Zestimate® history
Loading...
Owner options
Explore your selling options
What's special
This well-maintained 2-bedroom, 2-bathroom brick ranch offers a great mix of classic style and modern updates. The home features a spacious layout, including a very large living room that provides plenty of space for relaxing or entertaining. The eat-in kitchen is a standout, boasting a large island perfect for casual meals, food prep, or gathering with family and friends. Several updates have already been made, while leaving room for you to add your personal touch. Enjoy outdoor living year-round on the screened-in back porch, which overlooks a fully fenced backyard-ideal for pets, kids, or weekend get-togethers. The home also includes a covered, attached carport and a wide driveway for additional parking, along with an exterior storage area to keep tools and equipment neatly tucked away. Conveniently located near schools, parks, and local amenities, this partially updated ranch offers both comfort and potential in a desirable setting. Don't miss your chance to make it your own-schedule a showing today!
Zillow last checked: 8 hours ago
Listing updated: October 06, 2025 at 07:22am
Listed by:
Carolyn Paszko 803-553-5658,
Crossway Realty
Bought with:
Sheana Evans, 431485
Keller Williams Realty Coastal
Source: GAMLS,MLS#: 10573796
Facts & features
Interior
Bedrooms & bathrooms
- Bedrooms: 2
- Bathrooms: 2
- Full bathrooms: 2
- Main level bathrooms: 2
- Main level bedrooms: 2
Dining room
- Features: Dining Rm/Living Rm Combo
Kitchen
- Features: Breakfast Bar, Kitchen Island
Heating
- Central, Electric
Cooling
- Central Air, Electric
Appliances
- Included: Dishwasher, Microwave, Oven/Range (Combo), Refrigerator
- Laundry: Other
Features
- Master On Main Level, Separate Shower
- Flooring: Carpet, Hardwood, Tile
- Basement: None
- Has fireplace: No
Interior area
- Total structure area: 1,320
- Total interior livable area: 1,320 sqft
- Finished area above ground: 1,320
- Finished area below ground: 0
Property
Parking
- Total spaces: 4
- Parking features: Attached, Kitchen Level, Off Street, Side/Rear Entrance
- Has attached garage: Yes
Features
- Levels: One
- Stories: 1
- Patio & porch: Porch, Screened
- Fencing: Fenced
Lot
- Size: 8,276 sqft
- Features: City Lot, Corner Lot
Details
- Parcel number: WA2304 020
Construction
Type & style
- Home type: SingleFamily
- Architectural style: Brick 4 Side
- Property subtype: Single Family Residence
Materials
- Brick
- Roof: Composition
Condition
- Resale
- New construction: No
- Year built: 1930
Utilities & green energy
- Sewer: Public Sewer
- Water: Public
- Utilities for property: Cable Available, Sewer Connected, Water Available
Community & neighborhood
Community
- Community features: None
Location
- Region: Waycross
- Subdivision: None
HOA & financial
HOA
- Has HOA: No
- Services included: None
Other
Other facts
- Listing agreement: Exclusive Right To Sell
- Listing terms: Cash,Conventional,FHA,USDA Loan,VA Loan
Price history
| Date | Event | Price |
|---|---|---|
| 10/3/2025 | Sold | $145,000$110/sqft |
Source: | ||
| 9/1/2025 | Pending sale | $145,000$110/sqft |
Source: | ||
| 8/24/2025 | Price change | $145,000-8.8%$110/sqft |
Source: | ||
| 7/30/2025 | Listed for sale | $159,000+6.7%$120/sqft |
Source: | ||
| 4/28/2025 | Listing removed | $149,000$113/sqft |
Source: | ||
Public tax history
| Year | Property taxes | Tax assessment |
|---|---|---|
| 2024 | $574 -61.7% | $51,706 +37.5% |
| 2023 | $1,501 -13.8% | $37,618 -14% |
| 2022 | $1,742 +11.9% | $43,717 +21.4% |
Find assessor info on the county website
Neighborhood: 31501
Nearby schools
GreatSchools rating
- 7/10Williams Heights Elementary SchoolGrades: K-5Distance: 0.1 mi
- 6/10Waycross Middle SchoolGrades: 6-8Distance: 0.3 mi
- 4/10Ware County High SchoolGrades: 9-12Distance: 2.8 mi
Schools provided by the listing agent
- Middle: Waycross
- High: Ware County
Source: GAMLS. This data may not be complete. We recommend contacting the local school district to confirm school assignments for this home.

Get pre-qualified for a loan
At Zillow Home Loans, we can pre-qualify you in as little as 5 minutes with no impact to your credit score.An equal housing lender. NMLS #10287.


