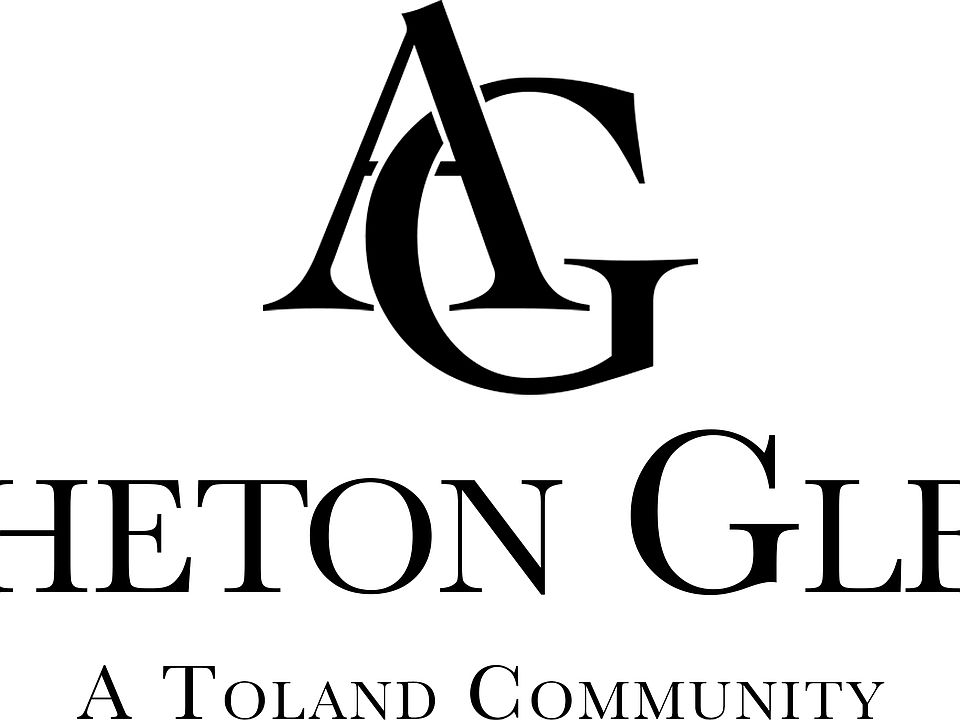Ready NOW! This Club plan by Toland Construction has soaring 12' ceilings, a beautiful kitchen for entertaining and a formal dining room to gather with friends and family. The custom built-ins in the master closet are a dream and the master bathroom has split vanities, private water closet, a zero entry shower with a bench, two shower heads and a soaking tub! This home has 1 guest bedroom and bathroom on the first floor and 2 guest bedrooms and bathroom on the 2nd floor with a flex room. Upgrades galore in this home! Hardwood floors throughout the entire house, spray foam insulation, coffered ceiling in the dining room, cast stone fireplace surround, gas cooking, and a tankless hot water heater! Upgrades galore! Must use builder contract.
New construction
$724,900
701 Bethesda Ct, Auburn, AL 36830
4beds
2,755sqft
Est.:
Single Family Residence
Built in 2025
0.48 Acres Lot
$-- Zestimate®
$263/sqft
$-- HOA
What's special
Cast stone fireplace surroundTankless hot water heaterFormal dining roomSoaking tubTwo shower headsFlex roomPrivate water closet
- 147 days |
- 198 |
- 13 |
Zillow last checked: 8 hours ago
Listing updated: December 02, 2025 at 03:02pm
Listed by:
MEGAN CORCORAN,
TOLAND REALTY
NATALIA CAMERON,
TOLAND REALTY
Source: LCMLS,MLS#: 175743Originating MLS: Lee County Association of REALTORS
Travel times
Schedule tour
Select your preferred tour type — either in-person or real-time video tour — then discuss available options with the builder representative you're connected with.
Facts & features
Interior
Bedrooms & bathrooms
- Bedrooms: 4
- Bathrooms: 3
- Full bathrooms: 3
- Main level bathrooms: 2
Primary bedroom
- Description: Flooring: Wood
- Level: First
Bedroom 2
- Description: Flooring: Wood
- Level: First
Bedroom 3
- Description: Flooring: Wood
- Level: Second
Bedroom 4
- Description: Flooring: Wood
- Level: Second
Dining room
- Description: Flooring: Wood
- Level: First
Great room
- Description: Flooring: Wood
- Level: First
Laundry
- Description: Flooring: Tile
- Level: First
Heating
- Heat Pump
Cooling
- Central Air, Electric
Appliances
- Included: Dishwasher, Gas Cooktop, Disposal, Microwave, Oven
- Laundry: Washer Hookup, Dryer Hookup
Features
- Ceiling Fan(s), Separate/Formal Dining Room, Kitchen Island, Kitchen/Family Room Combo, Primary Downstairs, Pantry, Updated Kitchen, Attic
- Flooring: Tile, Wood
- Number of fireplaces: 1
- Fireplace features: One, Gas Log
Interior area
- Total interior livable area: 2,755 sqft
- Finished area above ground: 2,755
- Finished area below ground: 0
Property
Parking
- Total spaces: 2
- Parking features: Attached, Garage, Two Car Garage
- Attached garage spaces: 2
Accessibility
- Accessibility features: Accessible Entrance
Features
- Levels: One and One Half
- Stories: 1.5
- Patio & porch: Rear Porch, Covered
- Exterior features: Storage, Sprinkler/Irrigation
- Pool features: None
- Fencing: Back Yard
Lot
- Size: 0.48 Acres
- Features: < 1/2 Acre
Construction
Type & style
- Home type: SingleFamily
- Property subtype: Single Family Residence
Materials
- Brick Veneer, Cement Siding
- Foundation: Crawlspace, Slab
Condition
- New Construction
- New construction: Yes
- Year built: 2025
Details
- Builder name: Toland Construction
- Warranty included: Yes
Utilities & green energy
- Utilities for property: Natural Gas Available, Sewer Connected, Underground Utilities, Water Available
Community & HOA
Community
- Subdivision: Asheton Glenn
HOA
- Has HOA: Yes
- Amenities included: None
Location
- Region: Auburn
Financial & listing details
- Price per square foot: $263/sqft
- Date on market: 7/10/2025
- Cumulative days on market: 147 days
About the community
View community details
1280 Moores Mill Road, Auburn, AL 36830
Source: Toland Construction