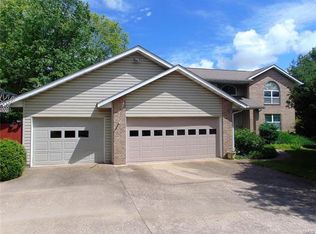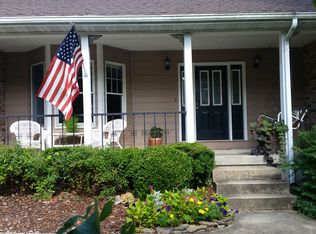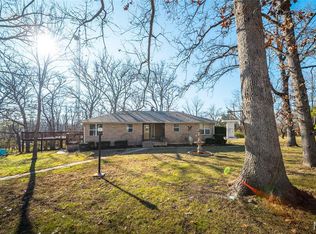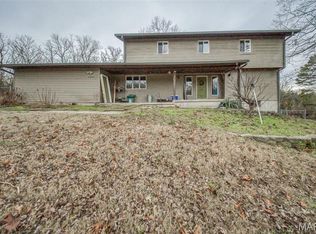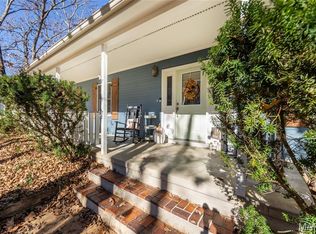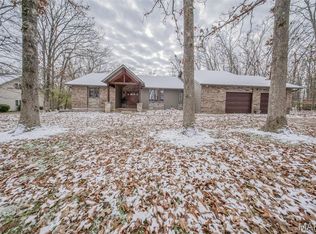Spacious 4-bedroom, 3.5 bathroom home situated on a generous half-acre lot m/l in Rolla! This fully remodeled property offers a partially finished walk-out basement and a thoughtful layout for comfortable living. The inviting living room features a cozy wood-burning fireplace, while the formal dining room is highlighted by an elegant tray ceiling. The kitchen boasts abundant custom cabinetry, a stylish subway tile backsplash, and a charming breakfast room. The main-level primary suite includes a walk-in closet and a private en-suite bath with a step-in shower and beautiful wainscoting. A guest half bathroom and laundry room round out the main level. Upstairs, you’ll find three additional bedrooms and a full bath. The walk-out basement adds even more living space with an impressive recreation room, a third full bathroom—perfect for entertaining or extended guest stays - and ample storage space. The attached 2-car garage provides additional storage space. This home is a must-see! Schedule your private tour today!
Active
Listing Provided by:
Taylor L Friend 573-578-9766,
EXP Realty, LLC
$369,900
701 Brighton Ct, Rolla, MO 65401
4beds
2,320sqft
Est.:
Single Family Residence
Built in 1990
0.5 Acres Lot
$-- Zestimate®
$159/sqft
$-- HOA
What's special
Cozy wood-burning fireplacePartially finished walk-out basementGuest half bathroomAmple storage spaceLaundry roomStylish subway tile backsplashMain-level primary suite
- 2 days |
- 187 |
- 10 |
Likely to sell faster than
Zillow last checked: 8 hours ago
Listing updated: December 13, 2025 at 12:21pm
Listing Provided by:
Taylor L Friend 573-578-9766,
EXP Realty, LLC
Source: MARIS,MLS#: 25080650 Originating MLS: South Central Board of REALTORS
Originating MLS: South Central Board of REALTORS
Tour with a local agent
Facts & features
Interior
Bedrooms & bathrooms
- Bedrooms: 4
- Bathrooms: 4
- Full bathrooms: 3
- 1/2 bathrooms: 1
- Main level bathrooms: 2
- Main level bedrooms: 1
Primary bedroom
- Level: Main
Bedroom
- Level: Upper
Bedroom
- Level: Upper
Bedroom
- Level: Upper
Primary bathroom
- Level: Main
Bathroom
- Level: Main
Bathroom
- Level: Upper
Bathroom
- Level: Lower
Breakfast room
- Level: Main
Dining room
- Level: Main
Kitchen
- Level: Main
Laundry
- Level: Main
Living room
- Level: Main
Recreation room
- Level: Lower
Storage
- Level: Lower
Heating
- Electric, Forced Air, Wood
Cooling
- Ceiling Fan(s), Central Air, Electric
Appliances
- Included: Dishwasher, Microwave, Electric Range, Refrigerator, Electric Water Heater
- Laundry: Electric Dryer Hookup, Laundry Room, Main Level, Washer Hookup
Features
- Breakfast Room, Ceiling Fan(s), Custom Cabinetry, Lever Faucets, Recessed Lighting, Separate Dining, Shower, Tray Ceiling(s), Tub, Walk-In Closet(s)
- Flooring: Hardwood, Luxury Vinyl, Vinyl
- Doors: French Doors, Storm Door(s)
- Basement: Partially Finished,Walk-Out Access
- Number of fireplaces: 1
- Fireplace features: Wood Burning, Living Room
Interior area
- Total structure area: 2,320
- Total interior livable area: 2,320 sqft
- Finished area above ground: 2,320
- Finished area below ground: 925
Property
Parking
- Total spaces: 2
- Parking features: Additional Parking, Attached, Driveway, Garage, Garage Door Opener, Garage Faces Side, Off Street, RV Access/Parking
- Attached garage spaces: 2
- Has uncovered spaces: Yes
Features
- Levels: One and One Half
- Patio & porch: Covered, Deck, Front Porch, Patio
- Exterior features: Rain Gutters
- Fencing: Back Yard,Chain Link
- Has view: Yes
- View description: Neighborhood
Lot
- Size: 0.5 Acres
- Dimensions: +/- .5 Acres
- Features: Back Yard, Front Yard, Gentle Sloping, Irregular Lot, Landscaped, Level, Many Trees
Details
- Parcel number: 71096.013001002021.000
- Special conditions: Standard
Construction
Type & style
- Home type: SingleFamily
- Architectural style: Traditional,Other
- Property subtype: Single Family Residence
Materials
- Frame, Other
- Roof: Architectural Shingle,Pitched/Sloped
Condition
- Updated/Remodeled
- New construction: No
- Year built: 1990
Utilities & green energy
- Electric: 220 Volts
- Sewer: Public Sewer
- Water: Public
- Utilities for property: Electricity Connected
Community & HOA
Community
- Subdivision: Newcastle Place Plat No. 1
HOA
- Has HOA: No
Location
- Region: Rolla
Financial & listing details
- Price per square foot: $159/sqft
- Tax assessed value: $208,025
- Annual tax amount: $2,324
- Date on market: 12/13/2025
- Listing terms: Cash,Conventional,FHA,USDA Loan,VA Loan
- Ownership: Private
- Electric utility on property: Yes
- Road surface type: Asphalt
Estimated market value
Not available
Estimated sales range
Not available
Not available
Price history
Price history
| Date | Event | Price |
|---|---|---|
| 12/13/2025 | Listed for sale | $369,900-2.6%$159/sqft |
Source: | ||
| 12/10/2025 | Listing removed | $379,900$164/sqft |
Source: | ||
| 10/19/2025 | Contingent | $379,900$164/sqft |
Source: | ||
| 9/15/2025 | Pending sale | $379,900$164/sqft |
Source: | ||
| 9/4/2025 | Contingent | $379,900$164/sqft |
Source: | ||
Public tax history
Public tax history
| Year | Property taxes | Tax assessment |
|---|---|---|
| 2024 | $2,125 -0.6% | $39,530 |
| 2023 | $2,139 +17.7% | $39,530 |
| 2022 | $1,816 -0.7% | $39,530 |
Find assessor info on the county website
BuyAbility℠ payment
Est. payment
$2,160/mo
Principal & interest
$1834
Property taxes
$197
Home insurance
$129
Climate risks
Neighborhood: 65401
Nearby schools
GreatSchools rating
- 8/10Mark Twain Elementary SchoolGrades: PK-3Distance: 0.6 mi
- 5/10Rolla Jr. High SchoolGrades: 7-8Distance: 0.7 mi
- 5/10Rolla Sr. High SchoolGrades: 9-12Distance: 1.3 mi
Schools provided by the listing agent
- Elementary: Mark Twain Elem.
- Middle: Rolla Jr. High
- High: Rolla Sr. High
Source: MARIS. This data may not be complete. We recommend contacting the local school district to confirm school assignments for this home.
- Loading
- Loading
