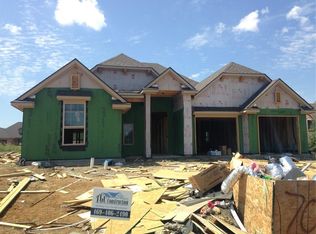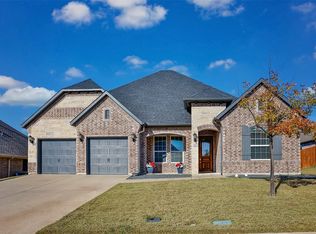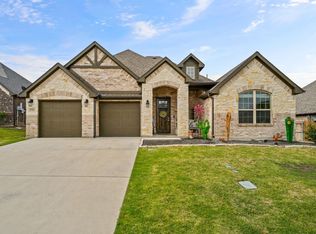Sold
Price Unknown
701 Chaparral Rd, Sanger, TX 76266
4beds
2,655sqft
Single Family Residence
Built in 2006
10,193.04 Square Feet Lot
$552,200 Zestimate®
$--/sqft
$3,055 Estimated rent
Home value
$552,200
$519,000 - $585,000
$3,055/mo
Zestimate® history
Loading...
Owner options
Explore your selling options
What's special
This stunning Craftsman-style home on the outskirts of Sanger, Texas offers the perfect blend of charm, comfort, and functionality. Featuring 4 spacious bedrooms, 3 full baths, and a 2-car garage, this home was designed with entertaining in mind. The open-concept layout downstairs includes a large kitchen with granite countertops, a center island, eat-in bar, and a dining area that overlooks the expansive covered back patio—complete with a ceiling fan and ample space for outdoor furniture. Just beyond, you'll find an amazing pool that transforms the backyard into your own private oasis, ideal for relaxing or hosting gatherings. Inside, you'll be welcomed by a grand entryway with a wrought iron staircase, large windows that flood the home with natural light, hickory wood flooring, vaulted ceilings, and an oversized mudroom and utility room with a sink. The separate office space could easily serve as a fifth bedroom to suit your needs. This home is a rare find that combines style, space, and amenities—both indoors and out.
Zillow last checked: 8 hours ago
Listing updated: June 25, 2025 at 02:20pm
Listed by:
Chris Roman 0675786 972-239-9600,
Bishop Country Realty 972-239-9600
Bought with:
Esmeralda Coplin
House Brokerage
Source: NTREIS,MLS#: 20938910
Facts & features
Interior
Bedrooms & bathrooms
- Bedrooms: 4
- Bathrooms: 3
- Full bathrooms: 3
Primary bedroom
- Level: First
- Dimensions: 13 x 12
Bedroom
- Level: First
- Dimensions: 12 x 10
Bedroom
- Level: Second
- Dimensions: 12 x 13
Bedroom
- Level: Second
- Dimensions: 12 x 10
Breakfast room nook
- Level: First
- Dimensions: 8 x 12
Dining room
- Level: First
- Dimensions: 12 x 13
Game room
- Level: Second
- Dimensions: 13 x 18
Living room
- Level: First
- Dimensions: 19 x 18
Utility room
- Features: Built-in Features, Utility Sink
- Level: First
- Dimensions: 7 x 8
Appliances
- Included: Dishwasher, Electric Cooktop, Electric Oven
Features
- Kitchen Island, Open Floorplan, Pantry, Cable TV, Vaulted Ceiling(s), Walk-In Closet(s)
- Has basement: No
- Number of fireplaces: 1
- Fireplace features: Gas Log
Interior area
- Total interior livable area: 2,655 sqft
Property
Parking
- Total spaces: 2
- Parking features: Garage, Garage Door Opener, Garage Faces Side
- Attached garage spaces: 2
Features
- Levels: Two
- Stories: 2
- Patio & porch: Covered
- Pool features: Pool
Lot
- Size: 10,193 sqft
Details
- Parcel number: R274483
Construction
Type & style
- Home type: SingleFamily
- Architectural style: Detached
- Property subtype: Single Family Residence
Condition
- Year built: 2006
Utilities & green energy
- Sewer: Public Sewer
- Water: Public
- Utilities for property: Sewer Available, Water Available, Cable Available
Community & neighborhood
Location
- Region: Sanger
- Subdivision: Ranger Creek Estates Ph 2
Other
Other facts
- Listing terms: Cash,Conventional,FHA
Price history
| Date | Event | Price |
|---|---|---|
| 6/25/2025 | Sold | -- |
Source: NTREIS #20938910 Report a problem | ||
| 5/25/2025 | Pending sale | $535,000$202/sqft |
Source: NTREIS #20938910 Report a problem | ||
| 5/19/2025 | Contingent | $535,000$202/sqft |
Source: NTREIS #20938910 Report a problem | ||
| 5/16/2025 | Listed for sale | $535,000+41.2%$202/sqft |
Source: NTREIS #20938910 Report a problem | ||
| 5/21/2020 | Listing removed | $379,000$143/sqft |
Source: PREMIERE REAL ESTATE #14306512 Report a problem | ||
Public tax history
| Year | Property taxes | Tax assessment |
|---|---|---|
| 2025 | $7,002 -14.2% | $426,517 -7.4% |
| 2024 | $8,160 +11.3% | $460,819 +10% |
| 2023 | $7,333 -6.8% | $418,926 +10% |
Find assessor info on the county website
Neighborhood: Ranger Creek
Nearby schools
GreatSchools rating
- 6/10Butterfield Elementary SchoolGrades: PK-5Distance: 0.6 mi
- 6/10Sanger Sixth Grade CenterGrades: 6Distance: 0.9 mi
- 5/10Sanger High SchoolGrades: 9-12Distance: 0.8 mi
Schools provided by the listing agent
- Elementary: Butterfield
- Middle: Sanger
- High: Sanger
- District: Sanger ISD
Source: NTREIS. This data may not be complete. We recommend contacting the local school district to confirm school assignments for this home.
Get a cash offer in 3 minutes
Find out how much your home could sell for in as little as 3 minutes with a no-obligation cash offer.
Estimated market value$552,200
Get a cash offer in 3 minutes
Find out how much your home could sell for in as little as 3 minutes with a no-obligation cash offer.
Estimated market value
$552,200


