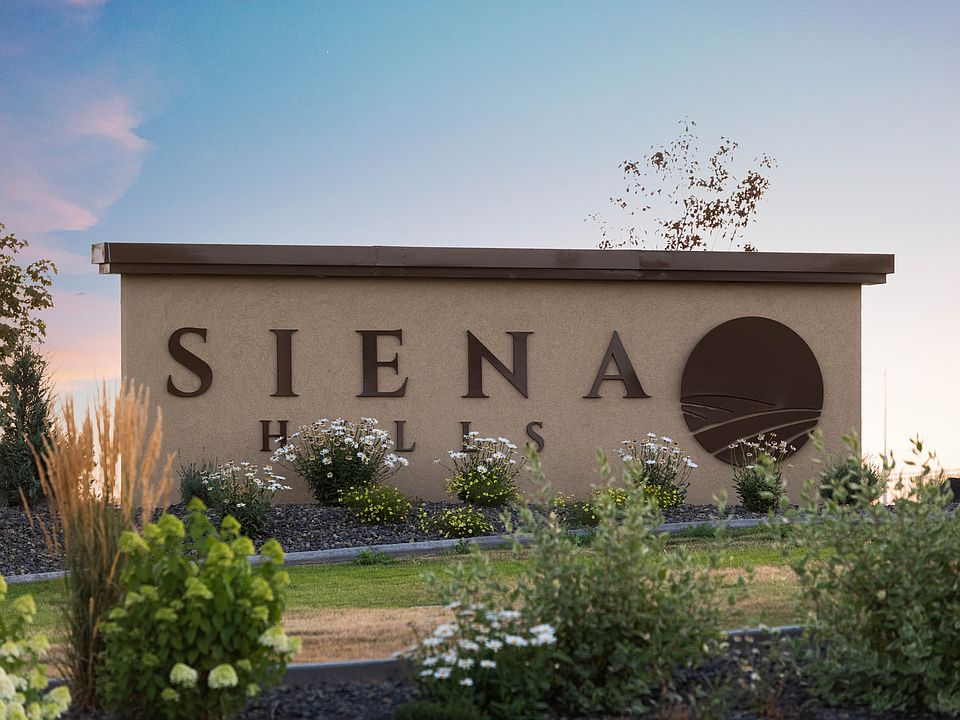This stunning home is designed for modern living, with thoughtful features and elegant finishes throughout. At the heart of the home is a chef-inspired kitchen, equipped with premium stainless steel appliances-including double ovens-custom cabinetry with soft-close doors and drawers, and a spacious butler's pantry with dedicated appliance storage.
The main floor offers a luxurious owner's suite, a private guest suite, and a total of 2.5 baths. Upstairs, you'll find three additional bedrooms-including a second ensuite-two full bathrooms, a generous bonus room, built-in desk area, and a second laundry room for ultimate convenience.
Soaring 18-foot ceilings, a cozy gas fireplace, and custom built-in cabinetry define the main living area, creating a warm and inviting space for both relaxation and entertaining. Storage won't be an issue, with ample closets throughout the home.
Step outside to a large, covered patio overlooking nearly half an acre of fully fenced and professionally landscaped yard-complete with no direct rear neighbors for enhanced privacy.
Pending
Special offer
$1,050,000
701 Cortona Way, Richland, WA 99352
5beds
3,700sqft
Single Family Residence
Built in 2025
-- sqft lot
$-- Zestimate®
$284/sqft
$-- HOA
- 5 days |
- 34 |
- 8 |
Zillow last checked: September 29, 2025 at 05:31pm
Listing updated: September 29, 2025 at 05:31pm
Listed by:
Riverwood Homes
Source: Riverwood Homes
Travel times
Schedule tour
Facts & features
Interior
Bedrooms & bathrooms
- Bedrooms: 5
- Bathrooms: 5
- Full bathrooms: 4
- 1/2 bathrooms: 1
Features
- Walk-In Closet(s)
Interior area
- Total interior livable area: 3,700 sqft
Property
Parking
- Total spaces: 3
- Parking features: Attached
- Attached garage spaces: 3
Features
- Levels: 2.0
- Stories: 2
Details
- Parcel number: 134983070000033
Construction
Type & style
- Home type: SingleFamily
- Property subtype: Single Family Residence
Condition
- New Construction
- New construction: Yes
- Year built: 2025
Details
- Builder name: Riverwood Homes
Community & HOA
Community
- Subdivision: Siena Hills
Location
- Region: Richland
Financial & listing details
- Price per square foot: $284/sqft
- Tax assessed value: $140,000
- Annual tax amount: $1,306
- Date on market: 9/29/2025
About the community
PoolParkTrails
Welcome to Siena Hills, a vibrant new community nestled in the heart of the Tri-Cities. Designed for those who crave space, beauty, and connection, Siena Hills offers generously sized lots with breathtaking views that make every day feel like a getaway.
Enjoy a host of thoughtfully planned amenities, including a sparkling community pool, scenic parks, a pickleball court, and peaceful walking paths. Outdoor enthusiasts will love the seamless access to the Badger Mountain trail system, perfect for hiking, biking, and soaking in the natural surroundings.
All of this comes with the charm of a quiet, country-like setting-just minutes from shopping, dining, and top-rated schools. At Siena Hills, you're close to everything, yet far from ordinary.
4.5% Interest Rate!
Source: Riverwood Homes

