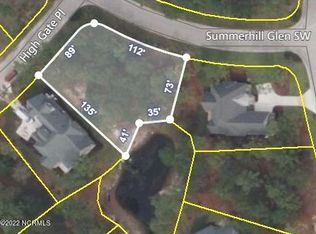Loaded w/ luxury details along w/ high-end Riptide standards! The stately brick exterior, sleek stone accents, & Hardie siding & trim, metal roof accent, + 40-yr arch shingles give this plan great curb appeal. The double-front door entrance opens into the great room featuring a large coffered ceiling. To the right is a study w/ a double-door entrance w/ an eye-catching tray ceiling. The open Great Room w/ an airy 11' coffered ceiling features telescoping slider doors leading to the tiled screened porch. Great Room features a fireplace w/ tile surround, custom fireplace mantle, surround trim & shiplap. Gourmet kitchen boasts an 8' eat-in island, subway tile backsplash, under cab lights, pot filler, large 60/40 split stainless farm sink framed by Eudora cabinets. Kitchen includes soft close doors/drawers, SS KitchenAid convection micro/oven combo, matching KitchenAid dishwasher, 5-burner gas cooktop & a direct vent hood. Dining area w/ tray ceiling, plenty of storage space in the pantry complete w/ sliding barn door & melamine shelving! Large Owner's Suite has carpet w/ 8# carpet pad, stunning presidential tray ceiling w/ double crown molding, ambient rope lighting, recessed can lights, his/hers USB power outlets & large his/hers closets w/ custom melamine shelving. Owner's Bath features wood-look porcelain plank flooring, zero-entry tiled shower walls w/w/ mosaics in the LED lit wall niche. Large dual-sink furniture-style vanity & linen closet. Tiled laundry w/ drop zone!
This property is off market, which means it's not currently listed for sale or rent on Zillow. This may be different from what's available on other websites or public sources.

