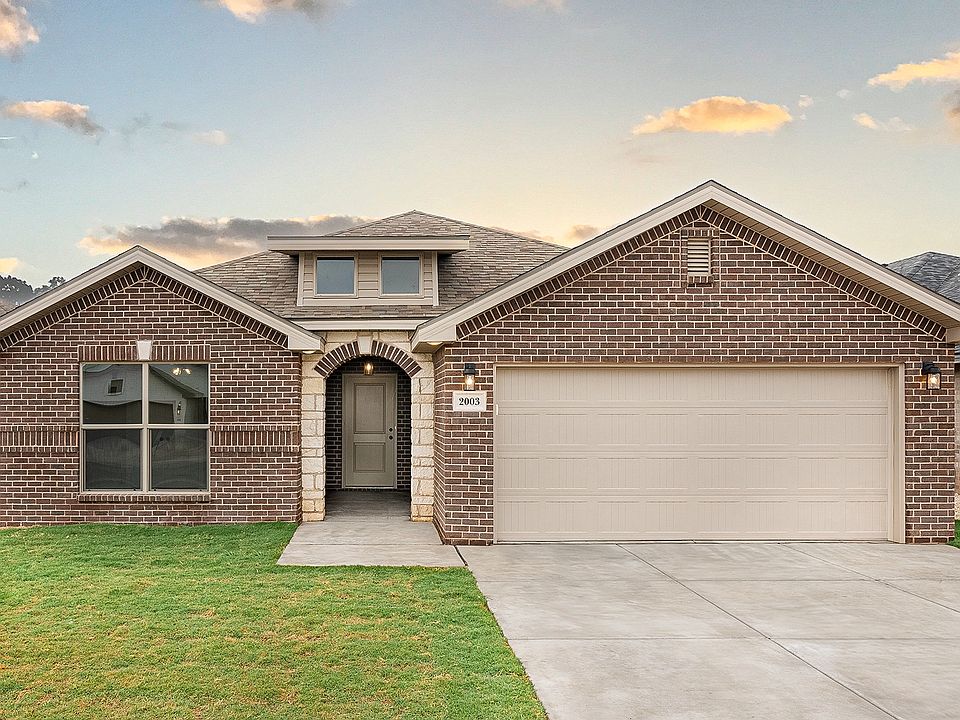Buy NOW and get up to $10,000 Use-It-Your-Way CASH! This beautiful home features a brick exterior with double columns and stone accents framing the covered front porch. Inside, luxury vinyl plank flooring flows through the open-concept kitchen, living, and dining areas. The kitchen includes granite or quartz countertops, a spacious peninsula with bar seating, stainless steel appliances, and a large enclosed pantry. The cozy living room boasts a corner brick fireplace. The secluded master suite offers a drop-in tub, walk-in shower, his and hers vanities, and a walk-in closet with utility room access. Enjoy the outdoors on the covered back patio. Premium fixtures complete this elegant home.
New construction
$279,000
701 E 30th St, Wolfforth, TX 79382
3beds
1,950sqft
Single Family Residence, Residential
Built in 2025
7,405.2 Square Feet Lot
$279,000 Zestimate®
$143/sqft
$-- HOA
What's special
Corner brick fireplaceBrick exteriorStainless steel appliancesGranite or quartz countertopsCovered back patioDrop-in tubOpen-concept kitchen
- 60 days |
- 54 |
- 6 |
Zillow last checked: 8 hours ago
Listing updated: November 07, 2025 at 09:44am
Listed by:
Hillary Martin TREC #0756690 806-392-8221,
Avenue Real Estate
Source: LBMLS,MLS#: 202561012
Travel times
Schedule tour
Select your preferred tour type — either in-person or real-time video tour — then discuss available options with the builder representative you're connected with.
Facts & features
Interior
Bedrooms & bathrooms
- Bedrooms: 3
- Bathrooms: 2
- Full bathrooms: 2
Primary bedroom
- Features: Isolated, Vinyl Flooring
Bedroom 2
- Features: Vinyl Flooring
Bedroom 3
- Features: Vinyl Flooring
Primary bathroom
- Features: Granite Counters, Separate Shower/Tub
Bathroom
- Features: Combination Shower/Tub, Granite Counters
Dining room
- Features: Kitchen/Dining Combo, Living/Dining Combo
Kitchen
- Features: Granite Counters, Pantry, Vinyl Flooring, Wood Paint Cabinets
Living room
- Features: Vinyl Flooring
Heating
- Central, Natural Gas
Cooling
- Central Air, Electric
Appliances
- Included: Cooktop, Dishwasher, Disposal, Free-Standing Electric Range, Free-Standing Range, Microwave
Features
- Ceiling Fan(s), Granite Counters, Open Floorplan, Pantry, Walk-In Closet(s)
- Flooring: Vinyl
- Has basement: No
- Number of fireplaces: 1
- Fireplace features: Living Room, Wood Burning
Interior area
- Total structure area: 1,950
- Total interior livable area: 1,950 sqft
- Finished area above ground: 1,950
Property
Parking
- Total spaces: 2
- Parking features: Attached, Garage, Garage Door Opener
- Attached garage spaces: 2
Features
- Patio & porch: Covered, Patio
- Exterior features: None
- Fencing: Fenced
Lot
- Size: 7,405.2 Square Feet
Details
- Parcel number: R351175
- Special conditions: Standard
Construction
Type & style
- Home type: SingleFamily
- Architectural style: Traditional
- Property subtype: Single Family Residence, Residential
Materials
- Brick
- Foundation: Slab
- Roof: Composition
Condition
- New Construction
- New construction: Yes
- Year built: 2025
Details
- Builder name: Betenbough Homes
Community & HOA
Community
- Security: None
- Subdivision: Harvest
Location
- Region: Wolfforth
Financial & listing details
- Price per square foot: $143/sqft
- Tax assessed value: $30,800
- Annual tax amount: $7,158
- Date on market: 9/25/2025
- Cumulative days on market: 64 days
- Listing terms: Cash,Conventional,FHA,VA Loan
- Road surface type: Paved
About the community
Welcome to Harvest, Betenbough Homes' first fully-themed new home community! Spread across 500 acres with 2,500 homesites, Harvest is the perfect place for families looking for affordable homes in Frenship ISD. Students living in the community will attend top-rated schools, including Upland Heights Elementary School, Frenship Middle School, and Frenship High School. Homeowners in Harvest will fall in love with the tree-lined streets and scenic walking trails, ideal for peaceful sunset strolls. Themed community parks and cozy gathering spaces foster a strong sense of community, creating a unique living experience for Harvest homeowners. The community is conveniently located just minutes away from the renowned Evie Mae's BBQ, ranked by Texas Monthly as one of the Top Ten BBQ Joints in Texas. For pet lovers, the Frenship Vet Clinic is nearby, ensuring your furry friends are well taken care of. With quality new homes ranging from 1,000 to 2,700 square feet, Harvest is the perfect place for families looking to build their affordable new homes in Frenship ISD. Get up to $12,000 in flex cash towards your new move-in ready home in Harvest! Contact us today or visit our New Home Center at 6517 82nd St to learn more about this exciting home buyer incentive.

6517 82nd St, Lubbock, TX 79424
Source: Betenbough Homes