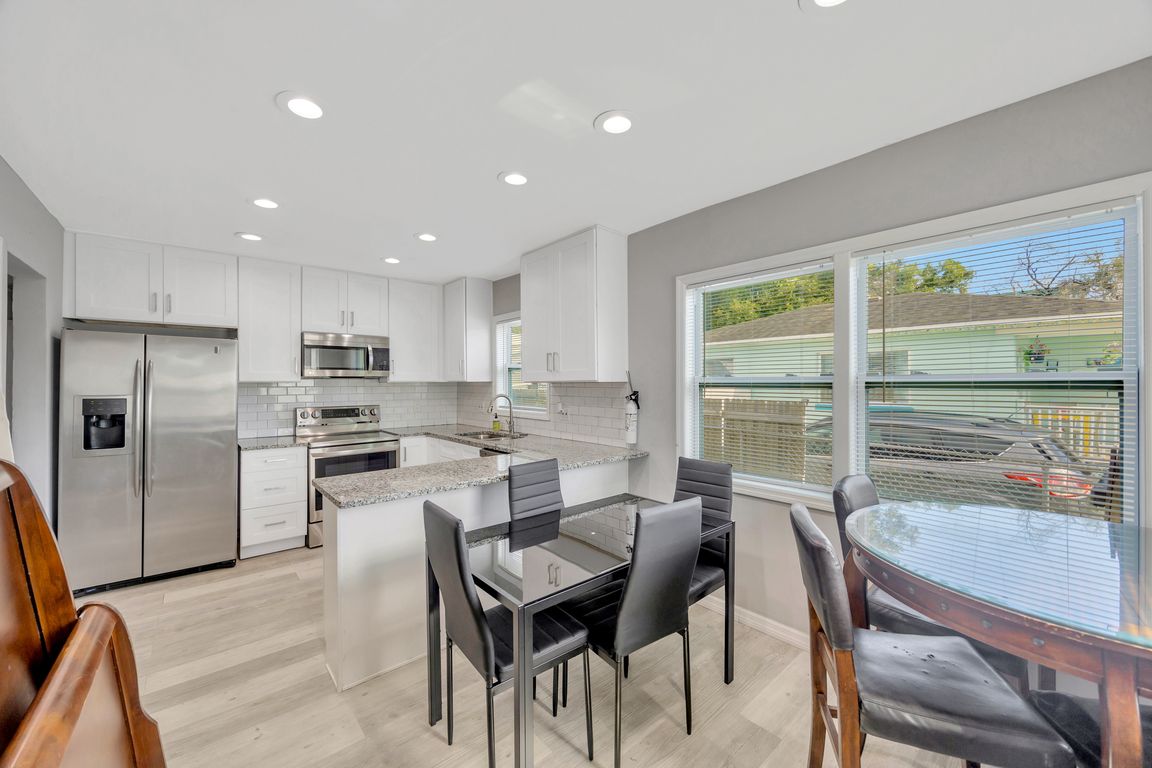
For sale
$315,000
3beds
1,274sqft
701 E Adalee St, Tampa, FL 33603
3beds
1,274sqft
Single family residence
Built in 1955
3,481 sqft
Open parking
$247 price/sqft
What's special
Modern upgradesTimeless charmShaker-style cabinetryRenovated gemRenovated kitchenGranite countertopsSpacious front porch
Don’t miss out on this beautifully renovated gem in the heart of Ybor Heights! This stunning 3-bedroom, 2-bath home blends modern upgrades with timeless charm. Step into a bright, open layout featuring luxury vinyl plank flooring throughout and a spacious front porch perfect for your morning coffee or evening relaxation. ...
- 34 days
- on Zillow |
- 1,963 |
- 131 |
Likely to sell faster than
Source: Stellar MLS,MLS#: TB8413422 Originating MLS: Suncoast Tampa
Originating MLS: Suncoast Tampa
Travel times
Living Room
Kitchen
Dining Room
Zillow last checked: 7 hours ago
Listing updated: September 01, 2025 at 12:58pm
Listing Provided by:
DAVID Sanchez 813-298-4290,
ARK REALTY 813-679-7717
Source: Stellar MLS,MLS#: TB8413422 Originating MLS: Suncoast Tampa
Originating MLS: Suncoast Tampa

Facts & features
Interior
Bedrooms & bathrooms
- Bedrooms: 3
- Bathrooms: 2
- Full bathrooms: 2
Primary bedroom
- Features: Built-in Closet
- Level: First
- Area: 150 Square Feet
- Dimensions: 10x15
Bedroom 2
- Features: Built-in Closet
- Level: First
- Area: 154 Square Feet
- Dimensions: 14x11
Bedroom 3
- Features: Built-in Closet
- Level: First
- Area: 154 Square Feet
- Dimensions: 11x14
Primary bathroom
- Level: First
- Area: 21 Square Feet
- Dimensions: 7x3
Bathroom 2
- Level: First
- Area: 56 Square Feet
- Dimensions: 8x7
Den
- Level: First
- Area: 66 Square Feet
- Dimensions: 11x6
Dining room
- Level: First
- Area: 80 Square Feet
- Dimensions: 8x10
Kitchen
- Level: First
- Area: 90 Square Feet
- Dimensions: 9x10
Laundry
- Level: First
Living room
- Level: First
- Area: 154 Square Feet
- Dimensions: 14x11
Heating
- Central, Electric
Cooling
- Central Air
Appliances
- Included: Dishwasher, Dryer, Microwave, Range, Refrigerator, Washer
- Laundry: Inside
Features
- Primary Bedroom Main Floor, Split Bedroom, Thermostat
- Flooring: Luxury Vinyl
- Windows: Double Pane Windows
- Basement: Crawl Space
- Has fireplace: No
- Common walls with other units/homes: Corner Unit
Interior area
- Total structure area: 1,274
- Total interior livable area: 1,274 sqft
Video & virtual tour
Property
Parking
- Parking features: None, On Street
- Has uncovered spaces: Yes
Features
- Levels: One
- Stories: 1
- Patio & porch: Front Porch
- Exterior features: Other
- Fencing: Chain Link
- Has view: Yes
- View description: City
Lot
- Size: 3,481 Square Feet
- Dimensions: 59 x 59
- Features: Corner Lot, City Lot
- Residential vegetation: Mature Landscaping
Details
- Parcel number: A1229184RB00000700003.1
- Zoning: RS-50
- Special conditions: None
Construction
Type & style
- Home type: SingleFamily
- Architectural style: Florida
- Property subtype: Single Family Residence
Materials
- Block
- Foundation: Crawlspace
- Roof: Shingle
Condition
- New construction: No
- Year built: 1955
Utilities & green energy
- Sewer: Public Sewer
- Water: Public
- Utilities for property: Cable Available, Electricity Connected, Phone Available, Sewer Connected, Water Connected
Community & HOA
Community
- Subdivision: ROBLES SUB 2
HOA
- Has HOA: No
- Pet fee: $0 monthly
Location
- Region: Tampa
Financial & listing details
- Price per square foot: $247/sqft
- Tax assessed value: $238,758
- Annual tax amount: $4,718
- Date on market: 8/1/2025
- Listing terms: Cash,Conventional,FHA,VA Loan
- Ownership: Fee Simple
- Total actual rent: 0
- Electric utility on property: Yes
- Road surface type: Paved, Asphalt